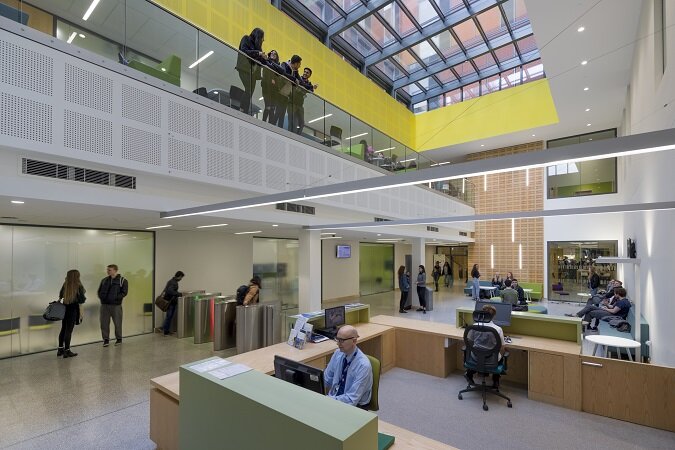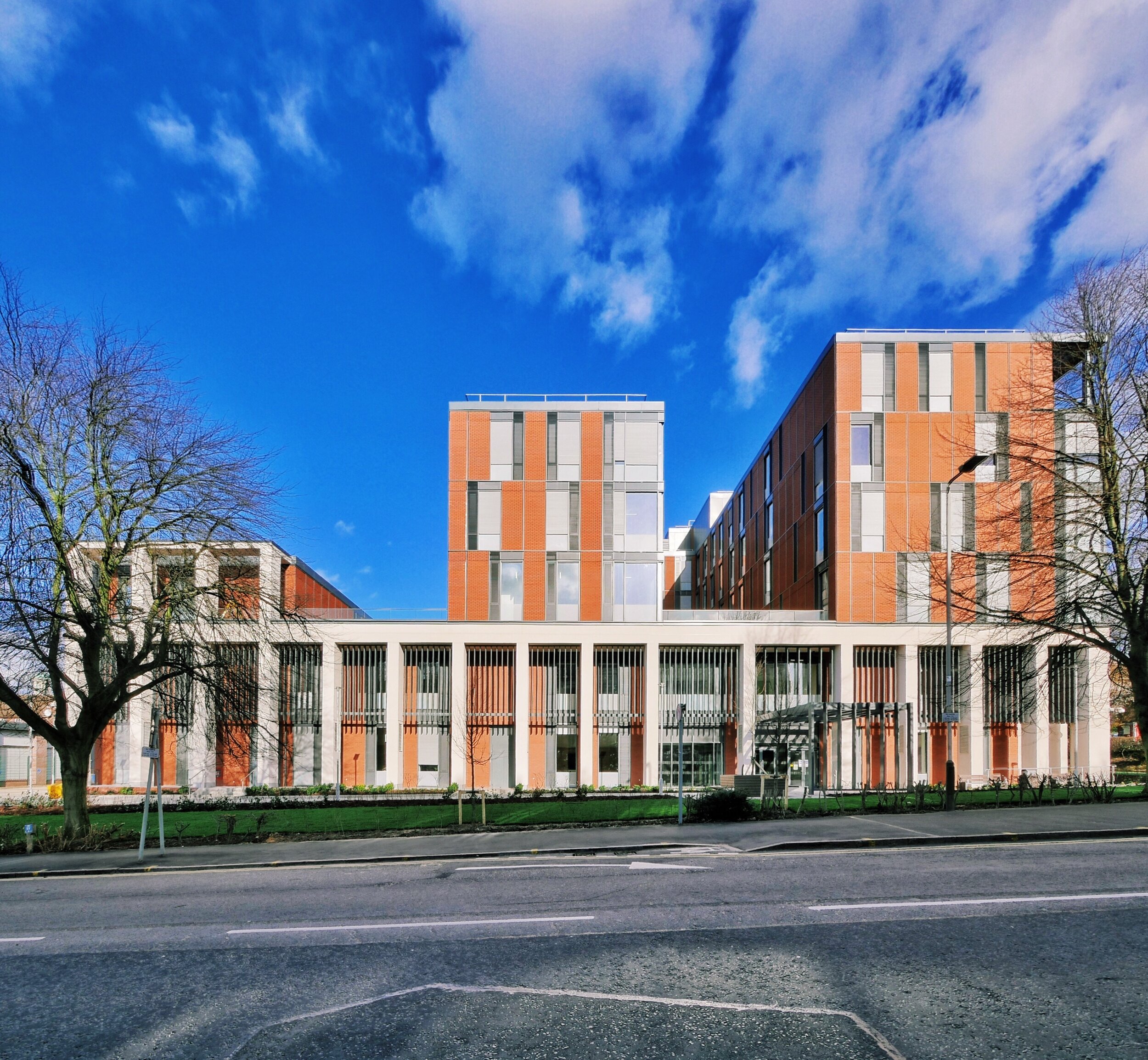George Davies Centre
Client: University of Leicester

Our Approach
The brief
CPW’s MEP and Passivhaus designers were key members of the team responsible for delivering the University of Leicester’s pioneering new £42m facility for their College of Medicine, as well as accommodation for their Biological Sciences and Psychology departments.
The building is home to over 2,350 students and staff. The contemporary development provides 12,000m² of teaching rooms, offices, cutting-edge dry laboratory research facilities and support spaces to set a new benchmark for scientific study in the UK.
It is one of the UK’s largest Passivhaus buildings, leading the standard for sustainable building design.
Low energy design
The design reduces total energy consumption from 500kWh/m²/yr in a typical building of this size to only 80kWh/m²/yr, cutting energy bills by 80% and achieving an EPC A-rating.
This is achieved by our demand driven approach, focusing on orientation, form factor, building physics, solar reservoirs, with an air tightness of less than 0.6 air changes. The ventilation system incorporated a large ground air heat exchanger (GAHE), comprising a 1.6km network of pipes buried beneath the building through which fresh air is drawn. This provides free summertime cooling and wintertime heating to the incoming air, further reducing the building’s energy demand.
External planting, roof planting and a striking green wall have been used to further moderate air temperature which also provides bio-diversity and attracts insects and birds.
User-friendly technology solutions
Our design team implemented innovative techniques and control systems that were simple for the users. Measurements of CO2, humidity, temperature and a presence detection system are used by the building management system to create a highly automated building that maximises energy efficiency while maintaining a high level of user comfort.
Users are able to override the automation using a controller that is identical across every space in the building, providing ultimate user flexibility and simplicity of design. Once the room is empty, heating, ventilation and external blind controls then revert to automated status.Largest non-domestic UK Passivhaus certified building
One of the largest non-domestic UK Passivhaus certified buildings
EPC : A
DEC : A
From 500kWh/m²/yr to 80kWh/m²/yr
Heating demand <15kWh/m²/yr
Air tightness <0.6ach
BREEAM Excellent
Green Apple Gold Award 2016: for Building & Construction Sustainability
Energy Awards 2018: Public Building Energy Project of the Year
CIBSE Building Performance Awards 2018: Public Use Project of the Year
Want to find out how we could support your project? Visit our services page.




