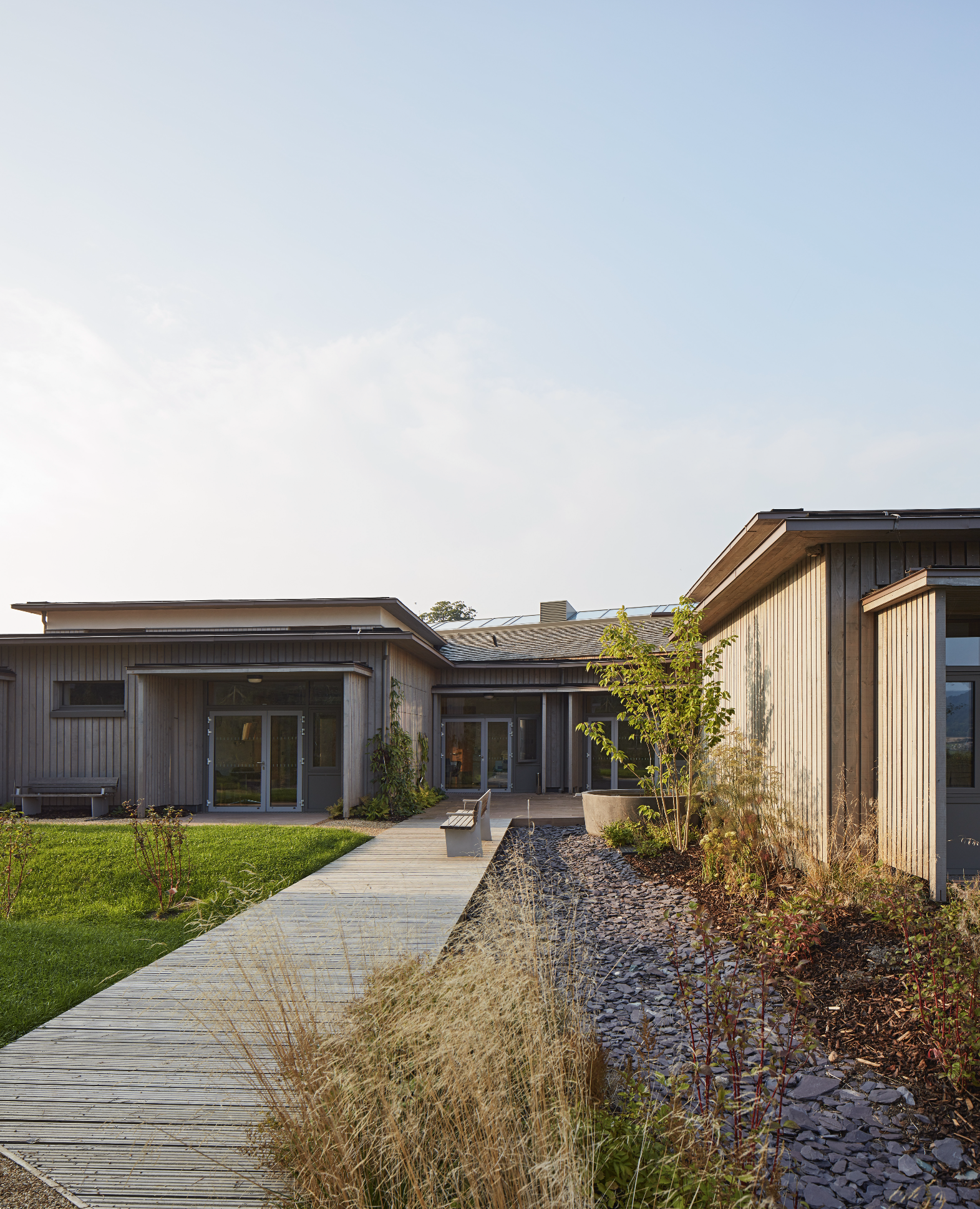St Michael’s Hospice
Client: St Michael’s Hospice

Our Approach
The existing building was renovated to provide a day hospice while the new build development provides a 20 person in-patient wing including therapy and education facilities.
One of the client’s key aspirations was for the Hospice to be of optimum energy efficiency, so a number of bespoke solutions were incorporated into our design.
Timber frames are combined with sympathetic natural ventilation to regulate the building's internal temperature.
Extensive glazing increases the level of natural daylight and enables solar heat gain, helping to reduce energy demand. The multi-functional ‘street’ in particular is flooded with light and offers a variety of comfortable and discreet spaces.
Energy efficient lighting was incorporated to minimise external light pollution and create a patient-friendly environment throughout.
The spaces have a warm homely atmosphere without compromising infection control. Efficient, human-centric lighting design throughout the building creates a patient-friendly environment.
This outstanding project went on to win the 2017 RIBA West Midlands Regional Award and is both aesthetically pleasing and environmentally responsible, being expected to use an incredible 60% less energy than the standard design.






