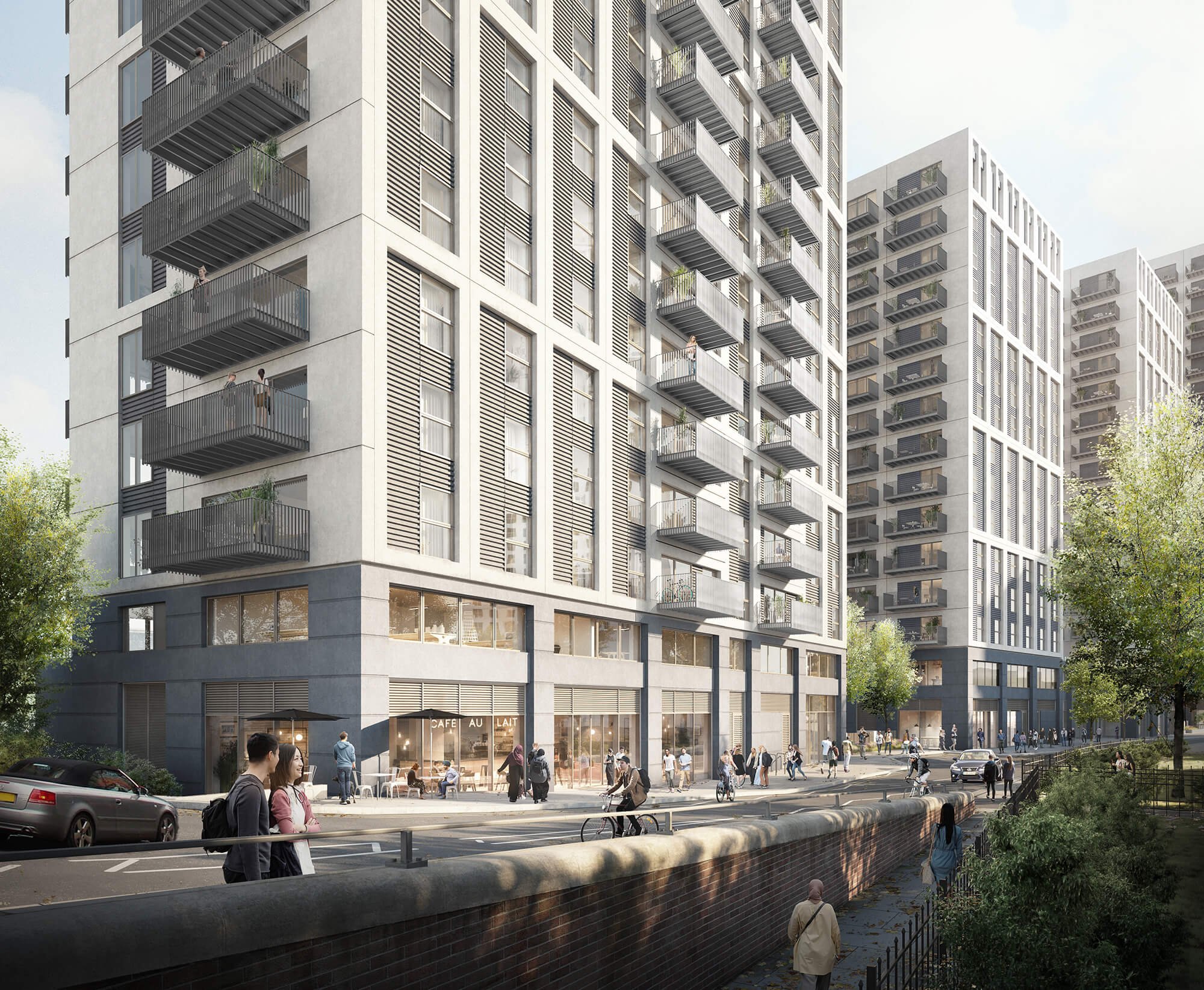Merrick Place
Client: Vistry Group

Our Approach
The brief
The regeneration of Ealing is central to this project which seeks to create 575 new mixed‐tenure homes along with 2,100m² of office space and 318m² of flexible commercial floorspace.
This innovative development will transform a light industrial site next to Southall railway station, in an area of London in need of high-quality, affordable housing.
It will be made up of four separate blocks of between 15 and 23 storeys with a 2-storey podium and will include affordable homes for rent, shared ownership and private rent.
Efficient building services design
CPW have been appointed by Vistry Group to form part of the design team to develop the RIBA Stage 4 design information to construction, remaining Client-side throughout the construction of the project.
The energy strategy for the proposed development is based on low energy design, comprising of high performing building fabric, efficient building services including a mixture of 2 pipe (heating only) and four-pipe (heating and cooling) air source heating pumps (ASHPs) serving each block. To reduce the capital costs and reduce space required for the ASHPs, the strategy employs electrical boilers to provide heating during peak winter conditions.
These energy saving measures will reduce the development’s carbon emissions by 57.4%, more than the Greater London Authority’s requirement of 40%. The scheme also complies with Building Regulations Part L 2013. All office, and shell and core areas are set to achieve a BREEAM rating of Very Good.
Sustainability measures
CPW have recommended a range of sustainability measures to make the development as efficient as possible, minimising its impact on the environment.
CPW follow a fabric-first approach, ensuring the building can maintain consistent temperatures and comfort levels. We have designed building fabric specifications with low U-values and a high resistance to heat transfer, reducing space heating requirements.
The communal heating and cooling networks utilise high performing building fabric, efficient building services including the air source heating pumps. Heat pumps are known for being the most efficient heating system available. The central heat generation also comprises of electric boilers, saving space required by larger air source heat pumps that would have only been used for a fraction of the year and using a cleaner source of energy than fossil fuels, therefore reducing the building’s carbon footprint. Heat interface units are installed within each apartment providing heating and instantaneous hot water without the need for hot water storage coupled with duct mounted cooling coils to satisfy summertime overheating requirements.
Photovoltaic panels are provided on the plantroom of each block to further drive down the energy consumption of the development.
Below ground district heating pipework is being installed from the site boundary and between apartment blocks to allow the building to be easily connected if a district heating connection becomes available in the future. Space has been safe guarded within each block to enable to installation of pipework at a later date, minimising external works and disruption to occupants.
The glazing selection will be chosen to maximise access to daylight while controlling for solar heat gain. This will reduce the use of LED lighting and instances of high internal temperatures in summer.
Water efficiency was also a key consideration, with Building Regulations Part G compliance and GLA London Plan thresholds being the absolute maximum demand. Our collaboration with Fairheat resulted in lower Low Temperature Hot Water Heating distribution temperatures and thus higher ASHP efficiency and lower domestic hot water delivery temperatures.
Tackling overheating
As the building is located adjacent to a railway track, acoustics is a critical design parameter to consider. To limit noise-related disturbance as a result of the railway, the Client required the design to not use openable windows, making this a key factor of the overheating strategy. To meet the client requirements, the team recommended the use of high efficiency mechanical ventilation systems with heat recovery (MVHR) coupled with cooling coils to each apartment to ensure summertime comfort conditions are maintained and acoustic disturbance is minimised.
As part of the energy assessment, dynamic thermal modelling of the overheating risk associated with the apartments and commercial areas was undertaken in accordance with CIBSE TM59 for residential and CIBSE TM52 for commercial and in accordance with Building Regulations Part O.
The development has been designed in line with the cooling hierarchy contained within Policy SI4 of the GLA London Plan, prioritising passive measures of overheating mitigation before resulting to cooling.
Lighting designed with users in mind
Our lighting team worked closely with our engineers to deliver the external lighting design for Merrick Place. The team liaised with the Client to understand end-user needs, providing compliant lighting for safety and security on the ground level public areas, while prioritising the need to create a cosier, more homely feel for the lighting design on the level 2 podium and roof areas which are shared private gardens for the residents with lower light levels.
The site is in a residential area, so care was taken to ensure compliance with relevant guidance on obtrusive light by using luminaires with tightly controlled optics and minimising the use of uplight, whilst still ensuring the landscaped areas looked welcoming. Lighting to the ground level also had to be BREEAM compliant, so we specified high efficacy LED luminaires with automatic controls to ensure we could meet the average efficacy targets and other criteria required for the ENE03 credit.
Want to find out how we could support your project? Visit our services page.
CGIs courtesy of Cartwright Pickard


