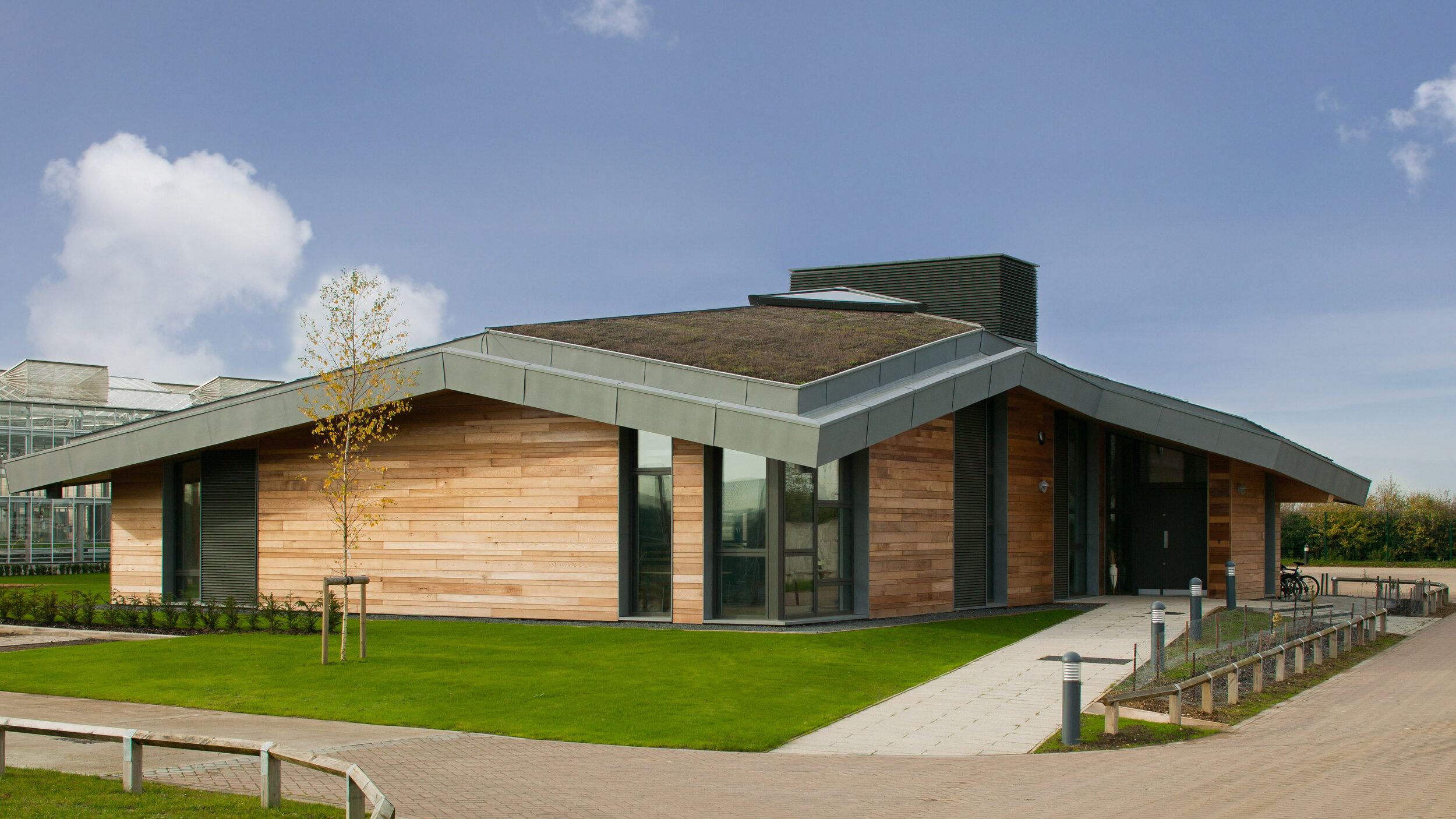Sophi Taylor Building
Client: National Institute of Agricultural Botany

Our Approach
The design
This unique Zero Carbon building provides a visitor, conference and exhibition space for the National Institute of Agricultural Botany (NIAB).
Our team designed the building to use passive stack ventilation, which is automatically enhanced during periods of peak occupancy, in the form of ultra-low power fans.
Low embodied carbon
A number of low embodied-carbon strategies were incorporated into the scheme including cement replacement and recycled aggregates in foundations and external works, together with a cross laminated timber primary structure.
The external fabric is highly insulated with heating provided by a biomass boiler which also serves the nearby research glasshouses. As a water saving measure, rainwater is harvested into enlarged cisterns for flushing WCs. Power is generated by a large array of photovoltaic panels, all minimising the overall carbon footprint.
Zero Carbon in-use
EPC : A+
BREEAM Outstanding
Want to discuss a project? Get in touch!


