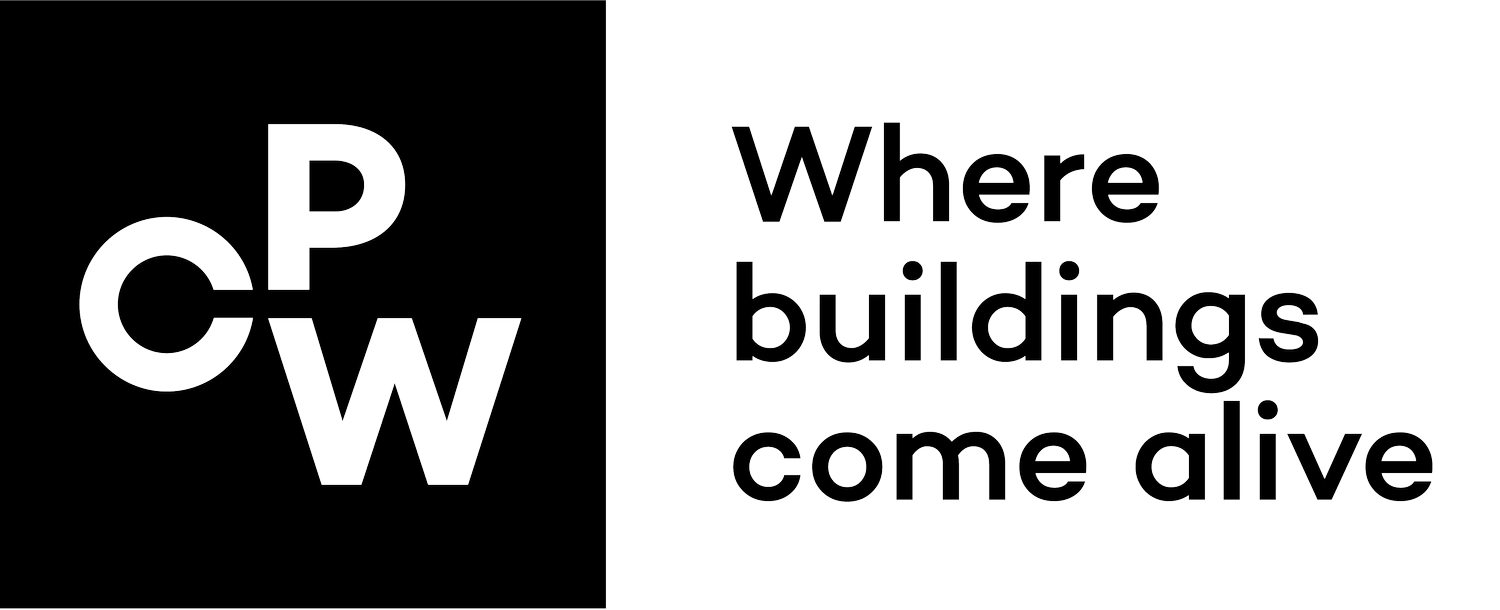Watermead Park
Client: Raynsway Developments

Our Approach
Passivhaus design
Our Passivhaus experts completed the UK’s first Passivhaus accredited office building, which now serves Interserve as its’ regional headquarters.
We guided the architectural design, optimising it for orientation, form factor and building physics. In line with Passivhaus strategies, the architecture and space layout took advantage of locating heat generating spaces that need little daylight on the northern side of the building to allow occupied work space to take advantage of southern daylight and save even more electricity and heating demand.
This design maximises solar gain in the winter, whilst automated external blinds control solar gain and glare in the summer.
As with all our Passivhaus projects, key design elements include a super-insulated envelope, highly efficient heat-recovery ventilation, and LED lighting with automatic controls and daylight harvesting.
Benefits of passive design
The project takes advantage of interseasonal heat transfer with 250m of underground earth ducting which tempers the incoming fresh air. The tiny residual heat demand is supplied from air source heat pumps.
The result is a 90% reduction in energy demand compared to a traditional build methodology. This represents an annual energy saving of circa £25,000. Air tightness also tested at a 91% reduction from building regulation standards. Additional benefits include a 13% reduction in staff sickness, likely due to the stability and high air quality of the internal working environment.
Passivhaus certified
Heating demand <15kWh/m²/yr
Air tightness <0.6ach
Find out more about the services we offer to see how we could help you.


