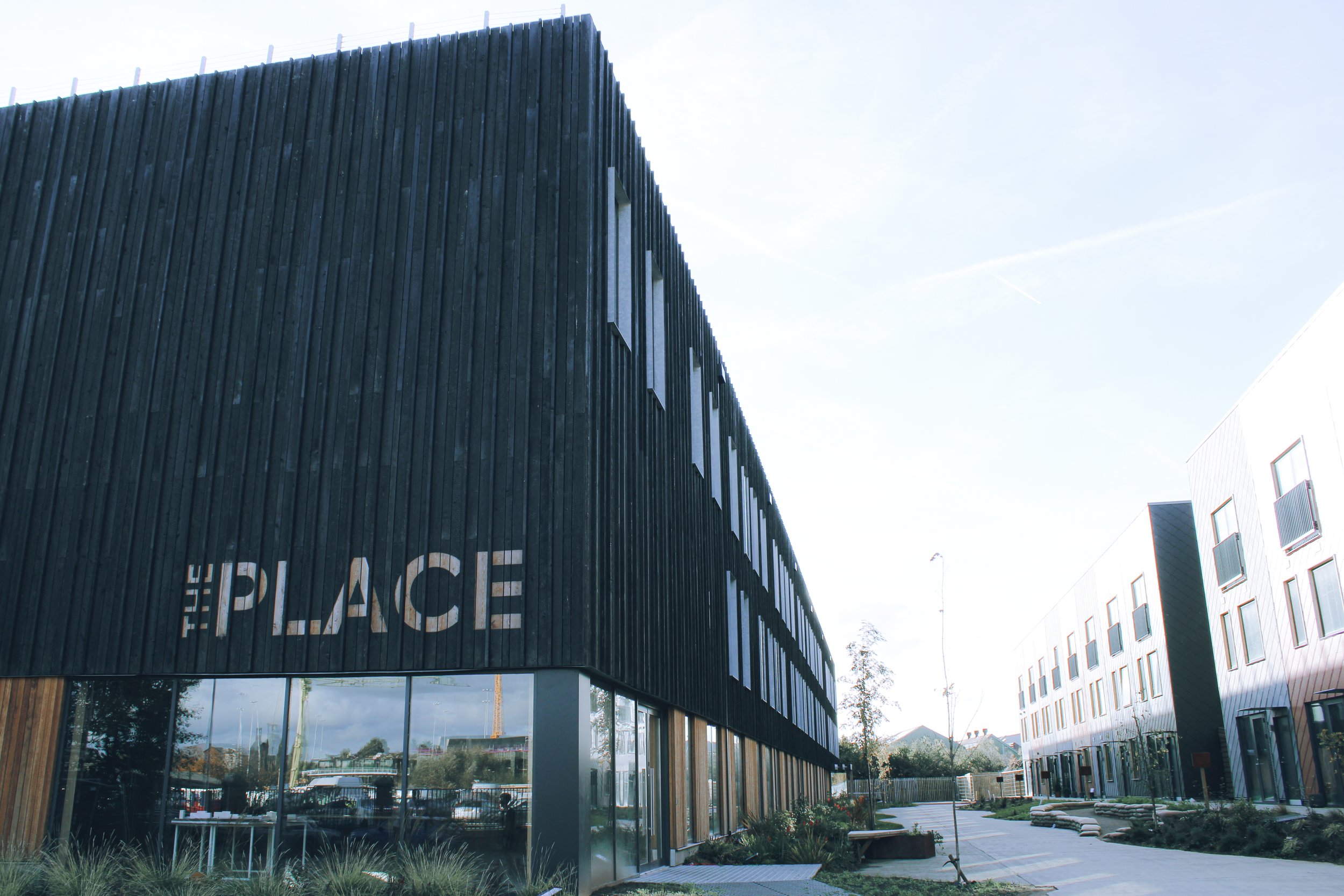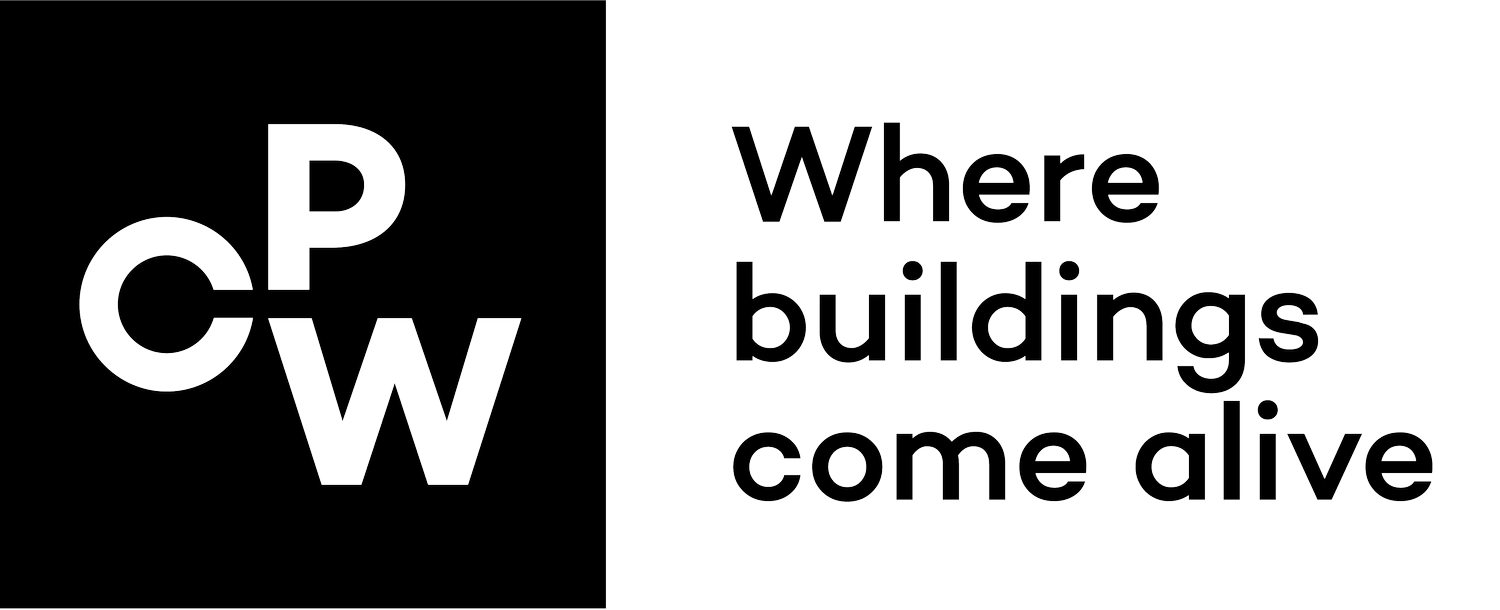The Place
Client: Yorkshire Housing

Our Approach
The brief
The Place is the first zero carbon workspace in Yorkshire. Yorkshire Housing wanted their office space to be innovative, sustainable and flexible to meet the needs of all their staff in line with their ‘Hub, Home and Roam’ approach which enables staff to work anywhere, anytime.
When Yorkshire Housing took over The Place, it had already been designed to Passivhaus standards, with triple glazed windows, thick insulation and high airtightness, resulting in such good heat retention that the building only required a small number of electric panel heaters to maintain a comfortable environment.
CPW were appointed to support the fit-out of this new office space, providing the Mechanical and Electrical requirements and bringing in our lighting specialists and innovative power solutions to ensure the services met the modern, creative interiors designed by Ingo Interiors.
Unusual and interesting design
Ingo interiors’ design included unusual features such as an indoor waterfall, swing seats, and moveable collaboration spaces. It was carefully designed to create a workspace that is accessible to all, with considerations for physical and neuro diversity within the layout, materials, textures, and furniture.
CPW felt it was important that our services complemented this approach, with lighting design that helped to improve the office environment. Faced with no floor void to contain wiring and the goal of contributing to Yorkshire Housing’s agile working approach, the team opted for pull-down power sockets and mobile power units. These innovative power solutions meant staff aren’t limited to static workstations, as you would normally find in a typical office space.
The complications of passive design
While Passivhaus is the gold standard of low-energy design, fitting mechanical and electrical services such as ventilation units without affecting the existing Passivhaus certification can be a difficult task. The team worked conscientiously to ensure all standards were maintained by working to the strict requirements outlined in the Passivhaus guidance, in particular when penetrating the external wall, without impacting the delivery of the services.
Mixology North22 Project of the Year Winner: Positive Impact
Mixology North22 Project of the Year Finalist: 5-15k sq ft






