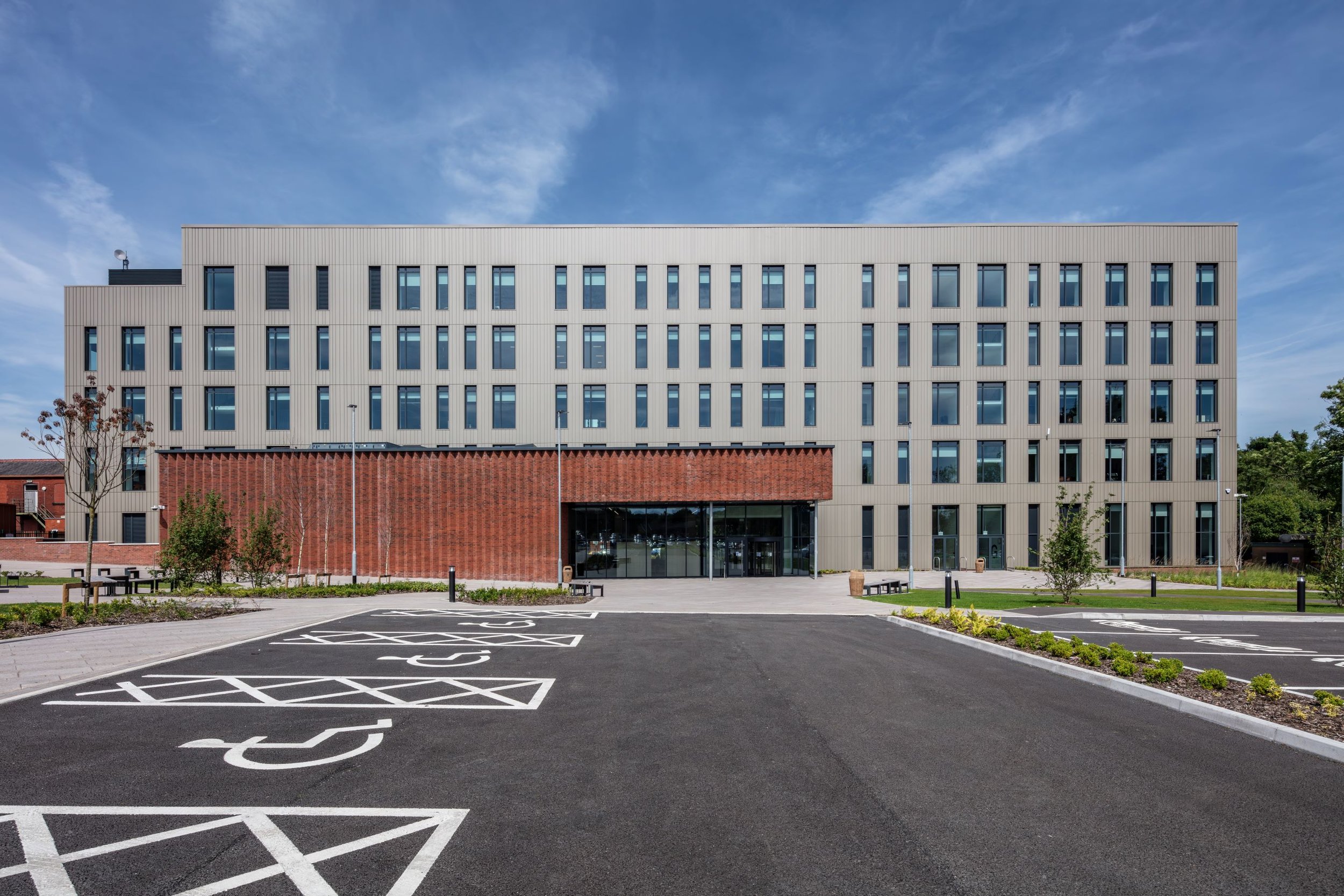Bolton Institute of Medical Sciences
Client: University of Bolton

The brief
Bolton College of Medical Sciences was designed to provide industry-leading access to healthcare education, offering practical, hands-on training in clinical and medical disciplines as a route into healthcare employment. CPW was brought on board to provide MEP design services to this flagship new-build facility that is expected to change lives across the North West.
Aiming to address the shortage of healthcare professionals in the region, this project was brought about through the collaborative work of Bolton College, Bolton NHS Foundation Trust, the University of Bolton, and Bolton Council. On the grounds of the Royal Bolton Hospital, it will accommodate students studying subjects including physiotherapy, nursing and midwifery. As well as training 3,000 learners per year, it will provide Continuing Professional Development opportunities for existing NHS staff at Bolton NHS Foundation Trust and other local healthcare facilities.
State-of-the-art healthcare facilities
The facility includes a variety of simulation suites that replicate real-world medical environments preparing students for a wide range of medical situations. The simulation suites include an Emergency Medicine suite complete with ambulance unloading area, a Maternity/Delivery suite, general clinical suite, a high-fidelity simulation suite for acute care scenarios, and an Operating Theatre simulation suite. The Digital Anatomy suite features an innovative ‘Anatomage’ Digital Anatomy Table and circular seating arrangement with central presentation space, using digital technologies to provide a fully immersive demonstration environment for students and conferences.
These simulation suites include VR learning facilities with four wall projections for immersive training and regularly used medical equipment to allow learners to practice under supervision.
The ground floor is open to the public, offering catering and social spaces. The building has been designed with flexibility in mind, allowing for growth in the future.
Sustainable design
The five-storey building’s infrastructure is designed to accommodate high occupancy while still mitigating noise from the adjacent blue light vehicle route through a sealed mechanical ventilation system with heat recovery. Solar shading on the southern façades is another eco-conscious feature that reduces heat gain, ensuring a more comfortable temperature in summer months.
The building is fully electric with Air Source Heat Pumps to provide the low temperature hot water, while electric chillers provide the cooling to 4 pipe fan coil units and radiators, resulting in an entirely fossil-fuel free site. This innovative fully electric solution was implemented despite the need for considerable electrical infrastructure resilience due to the increased electric loading on the existing hospital site.
Working on a live hospital site posed a challenge for the project team, both in terms of site constraint and spatial challenges. Considerable care was given to ensure there was limited impact on existing hospital activities during construction.
Professor George E Holmes, Vice Chancellor of the University of Bolton:
“It is a privilege to be home to one of the nation’s leading clinical skills facilities here in Greater Manchester and this is a key step in our aim to become a national centre of excellence for health.
“IMS is arguably one of the most significant projects delivered in the North West in decades. Not only will it increase employment prospects in the local area and make healthcare professions more accessible, but it will also help alleviate NHS staffing pressures in Greater Manchester and provide improved levels of care in our community."
Photography credit: Ben McPhee
Want to find out how we could support your project? Visit our services page.





