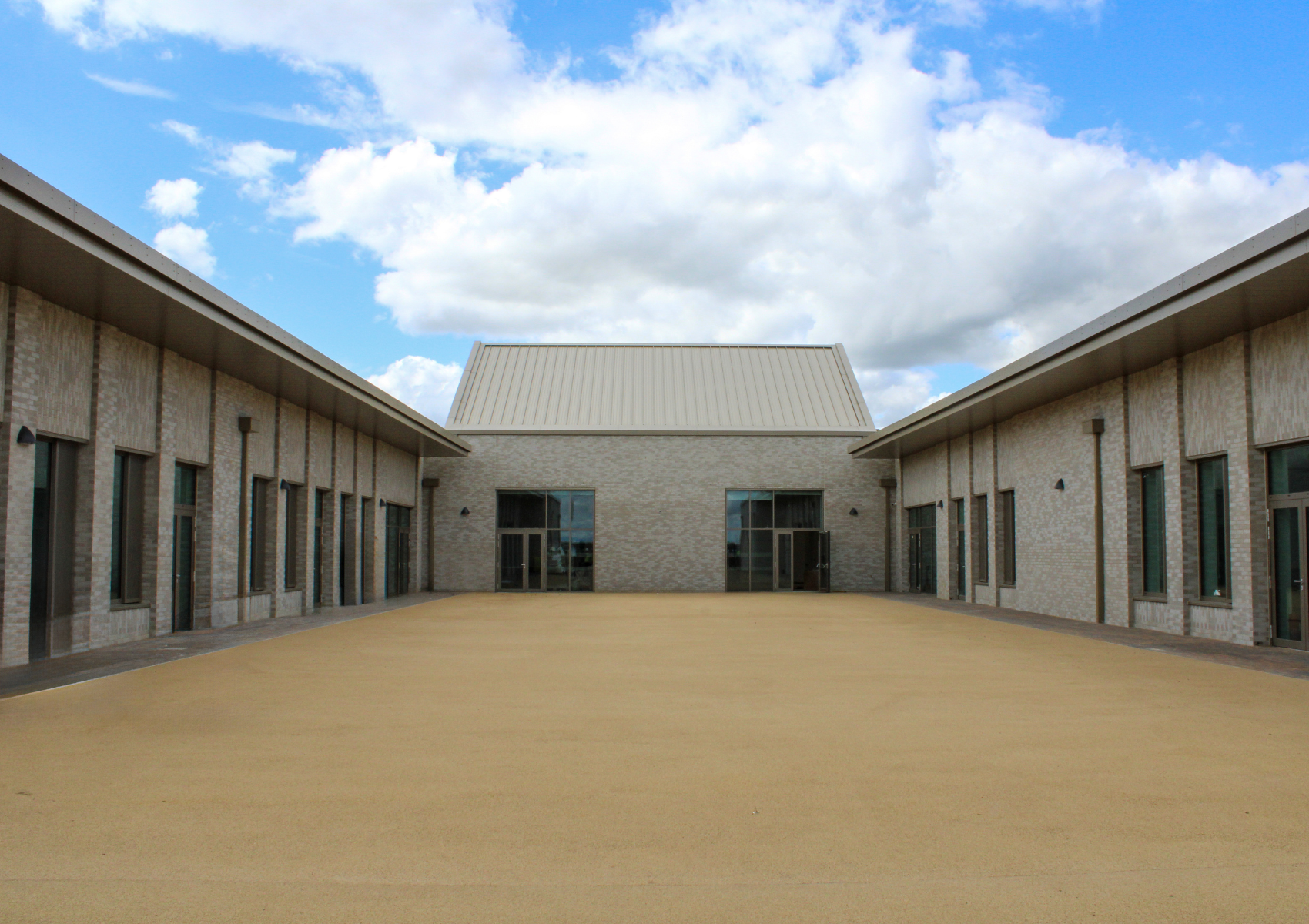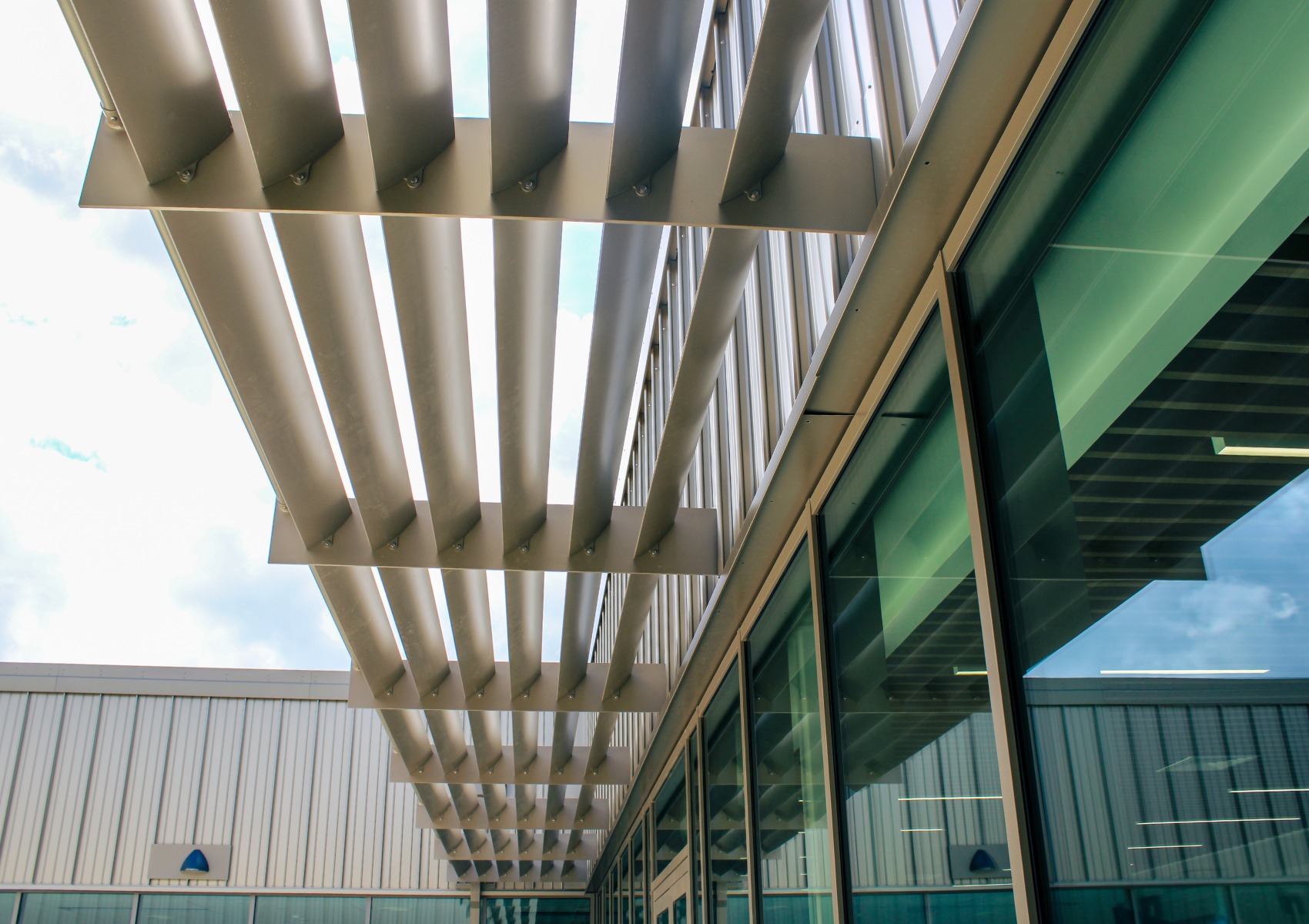Prestley Wood Academy
Client: Cambridge County Council

Our Approach
The brief
Prestley Wood Academy, which is part of the wider Alconbury Weald Education Campus situated in Huntingtonshire, is a Special Educational Needs and Disabilities (SEND) school dedicated to providing unique and enjoyable learning experiences for students aged 3 to 19.
Working closely with the client and the wider project team, our M&E engineers at CPW delivered innovative facilities designed to prioritise each student’s needs while integrating high sustainability standards. Our aim was to create an environment that not only aligns with Cambridgeshire’s Net Zero goals but also enhances student wellbeing.
Scope of Work
This project encompassed comprehensive MEP services, designed from RIBA Stages 2 to 4, ensuring all building systems seamlessly supported the academy’s educational mission.
The school provides an inclusive environment rooted in ECO values, with dedicated facilities for forest school learning, vocational training, and specialist art and sport spaces. The curriculum is further supported by a hydrotherapy pool, sensory rooms, a trampoline room, and soft play areas to meet the physical and sensory needs of its students.
To create a welcoming atmosphere, the development features an open-plan design, large windows looking into a central courtyard, and recessed downlights that maintain a calm and well-lit environment throughout. Externally, sustainable landscape design was incorporated into the project design, which includes soft landscaping, 120 new trees, wildflowers, and outdoor play and gym equipment, enriching the outdoor experience for students and fostering biodiversity.
Sustainable Building Services
In alignment with Cambridgeshire County Council’s Net Zero by 2045, Prestley Wood Academy was built with energy efficiency and sustainability at its core.
Key energy-efficient features include a substantial air-source heat pump system and 200 photovoltaic panels, reducing reliance on traditional energy sources and lowering CO₂ emissions achieving a 40% reduction against building regulations. A biodiverse roof further emphasises the project’s commitment to environmental sustainability, providing natural insulation and supporting local biodiversity.
Our M&E design incorporated large ventilation systems and air handling units (AHUs) that not only maintain optimal air quality but also consider acoustics to ensure a calming environment for students was created. Additionally, LED downlights, automatic lighting controls, and recessed modular luminaires were installed to meet the specific sensory needs, in compliance with CIBSE guidelines.
This thoughtful approach extends to areas like the hydrotherapy pool, sensory rooms, and specialist zones, all designed to enhance student engagement and comfortability.
Student-Centric Design
Understanding the needs of the students was paramount throughout this project. The building’s sensory-responsive elements, such as low-lit lighting and careful acoustic planning, contribute to an environment that fosters learning, creating spaces where students can thrive.
Our engineers prioritised end-user comfort from start to finish, delivering services and systems that reduce background noise, adjust light levels, and maintain stable temperature control, all while ensuring safety with features like fire alarm detectors and disabled toilet alarm systems.
Prestley Wood Academy’s design supports a range of learning initiatives, from forest school programs to vocational training. Older students can benefit from hands-on learning in the academy’s café and shop, engaging local residents and fostering a stronger community connection. The building’s sustainable features also provide educational value, demonstrating energy conservation and eco-friendly practices to students and visitors alike.
Achieving a Lasting Impact
With the Academy welcoming its first students this Autumn, the project completion marks a major milestone in regional SEND facilities, providing a high-quality, sustainable, and student-focused environment that stands as a model for future educational developments.
Working closely with partners, we were able to deliver innovative M&E services designed to support both the specific needs of SEND students and the broader goal of sustainability.
As part of Alconbury Weald’s Education Campus, this project not only contributes to the educational landscape of Huntingdon but also aligns with Cambridgeshire’s vision for a Net Zero future.
200 PV panels
Air-source heat pump systems
Biodiverse design
Want to find out how we could support your project? Visit our services page.




