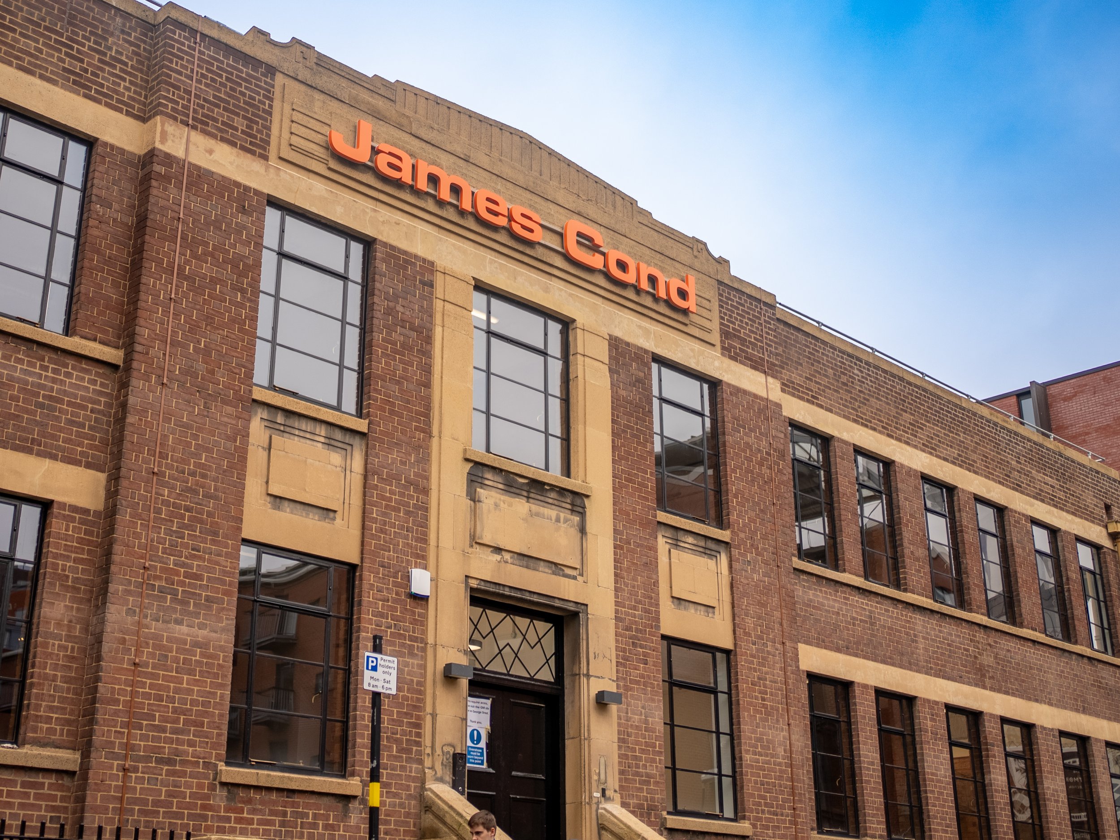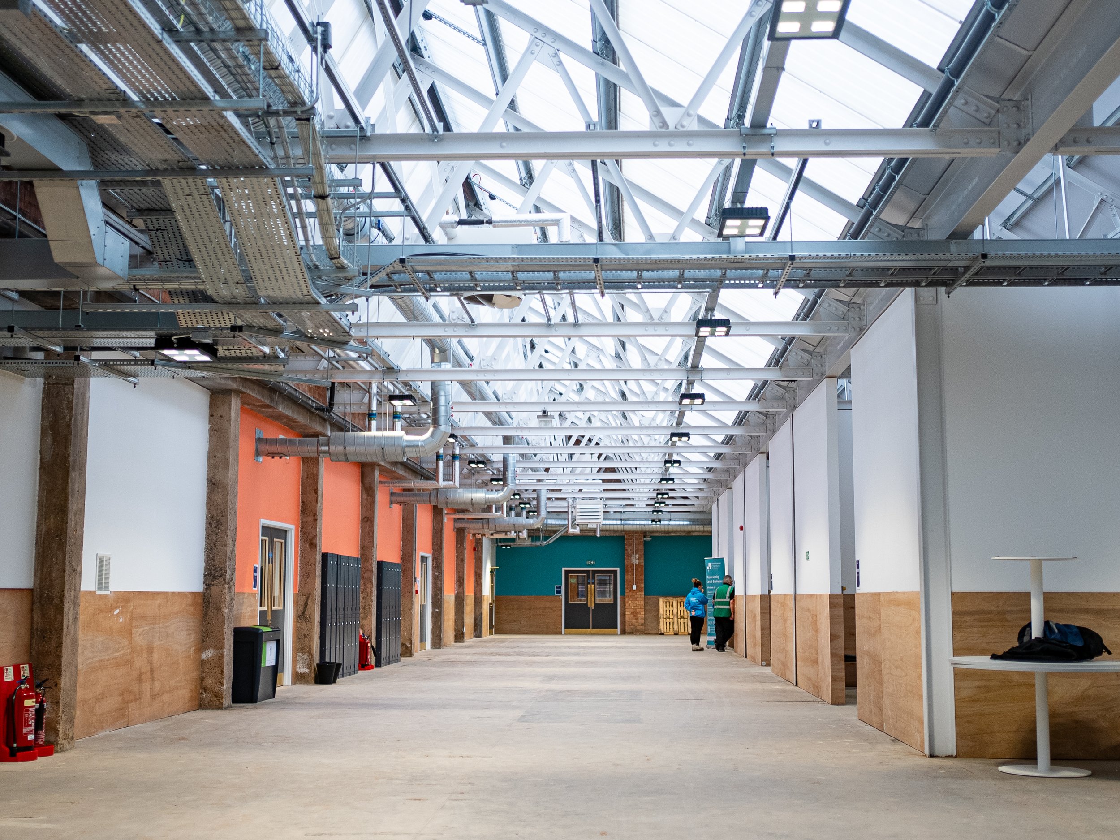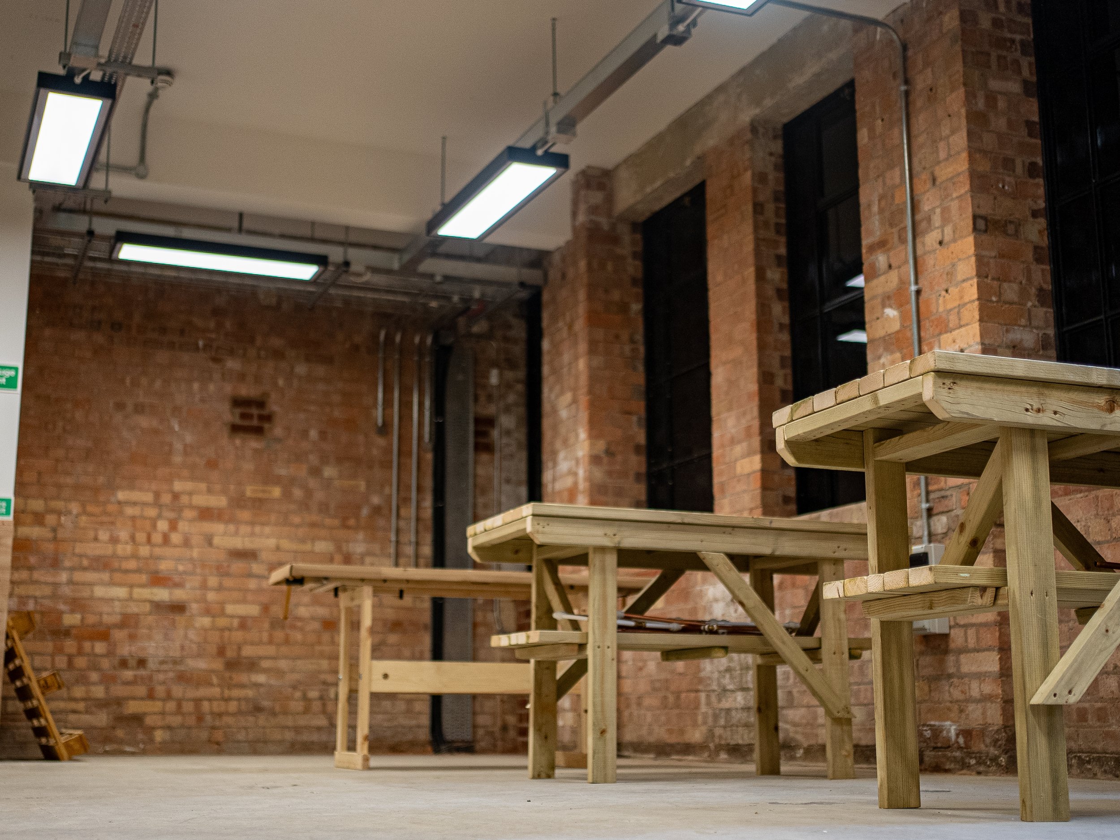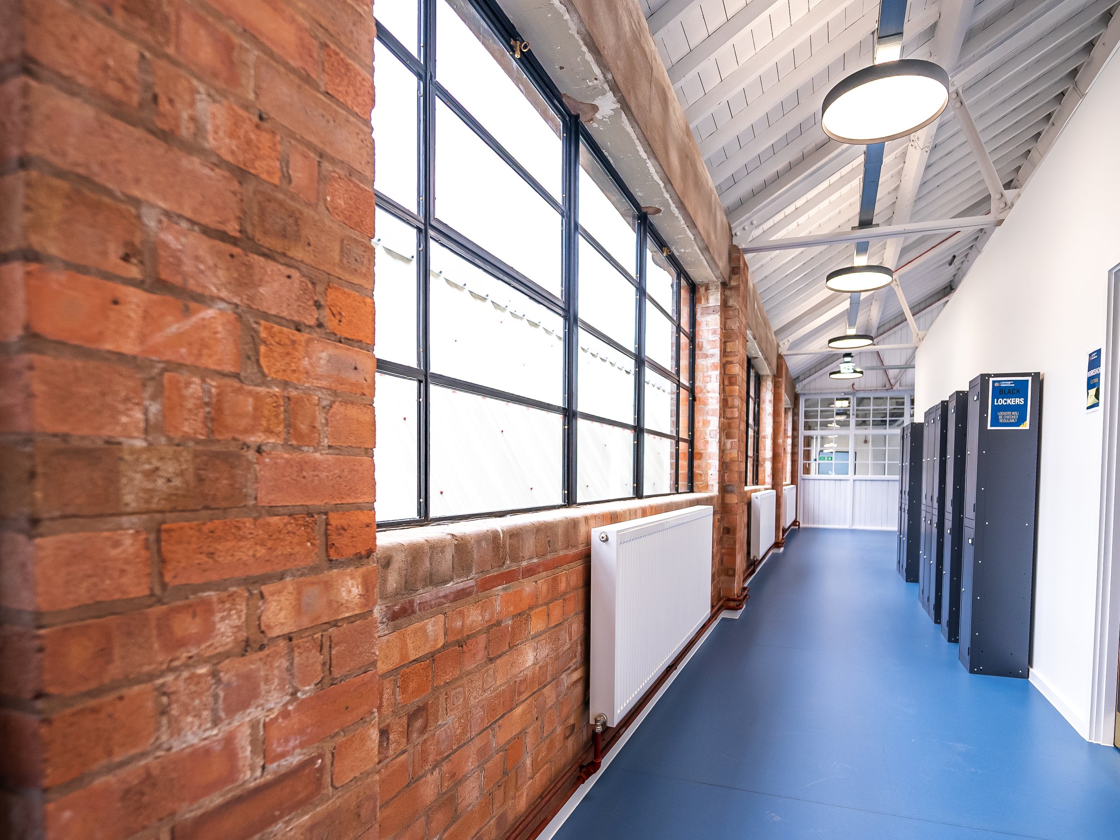James Cond
Client: University College Birmingham

Our Approach
The brief
CPW played a key role in transforming the iconic 1920s James Cond building into a state-of-the-art training centre for Sustainable Construction. This newly renovated facility is dedicated to equipping university level students with technical skills that support employers and their supply chains, emphasising eco-friendly practices and technologies.
Originally an art deco printworks, the building later became a covered car park with disused office spaces, underutilised and partially derelict. This project aimed to restore the building to its former glory, honouring its heritage while integrating modern, energy-efficient features for contemporary use.
The 5,700m² facility now includes training areas and workshops designed to support over 1,200 learners by 2025. It features training rigs, a retrofit zone, a housebuilding zone, enhanced IT facilities, glulam workshops, a modular building workshop, bench joinery workshops, BIM labs, CAD studios, a modern methods of construction workshop, and a green technologies workshop.
Our Role
As the Mechanical and Electrical consultants for the project, CPW were responsible for implementing all new services, enhancing ventilation, and meeting new power requirements. Key features of our design included the installation of air source heat pumps to provide eco-friendly heating solutions and the addition of solar panels on the roof to supply renewable energy.
Comprehensive ventilation improvements, new water services, modern lighting systems, updated power requirements, and a new fire alarm system were also integrated. Our team worked closely with the design team and build contractor, to ensure the client’s expectations were met and the building achieved the highest standards of energy efficiency.
Sustainability and Innovation
Sustainability was a core focus throughout the refurbishment, with key sustainable features including the implementation of low-temperature heating and de-steaming of plant rooms, contributing to the site’s overall sustainability aspirations, and reducing its carbon footprint. We successfully integrated several innovative solutions to achieve an EPC A rating for the building. The air source heat pumps and solar panels will help in significantly reducing the building’s carbon footprint, aligning with the overall goal of minimising reliance on fossil fuels.
The redevelopment and decarbonisation of the building has not only restored an iconic piece of the Jewellery Quarter’s heritage to modern standards but has also created a highly sustainable and energy-efficient facility. The newly transformed James Cond will help train the next generation in the city to design, build, and maintain buildings in a way that is better for the environment and our future, benefitting both current trainees and future learners. Specialising in courses that support the region’s growth areas, including green construction methods, manufacturing technologies, renewable energy, robotics, and cyber and digital skills.
Key Challenges
Managing the design and build contractor to ensure client expectations were met provided a significant challenge. Like all retrofits, the project required innovative solutions to accommodate modern services within the constraints of a historic building.
For example, placing air source heat pumps in the building and installing photovoltaic panels on the roof to offset lighting loads required meticulous planning and execution. Ensuring all client comments were addressed through meetings at stage 3, facilitated smooth project progression and successful stakeholder engagement.
Overview
Through our commitment to sustainability and innovation, CPW has helped University College Birmingham create a premier training facility that will empower the next generation of construction professionals, and help students develop the skills and expertise to move into meaningful employment.
EPC A
Shortlisted for Constructing Excellence West Midlands Regeneration & Retrofit Award 2024
Want to find out how we could support your project? Visit our services page.
Imagery courtesy of Lucas Architects




