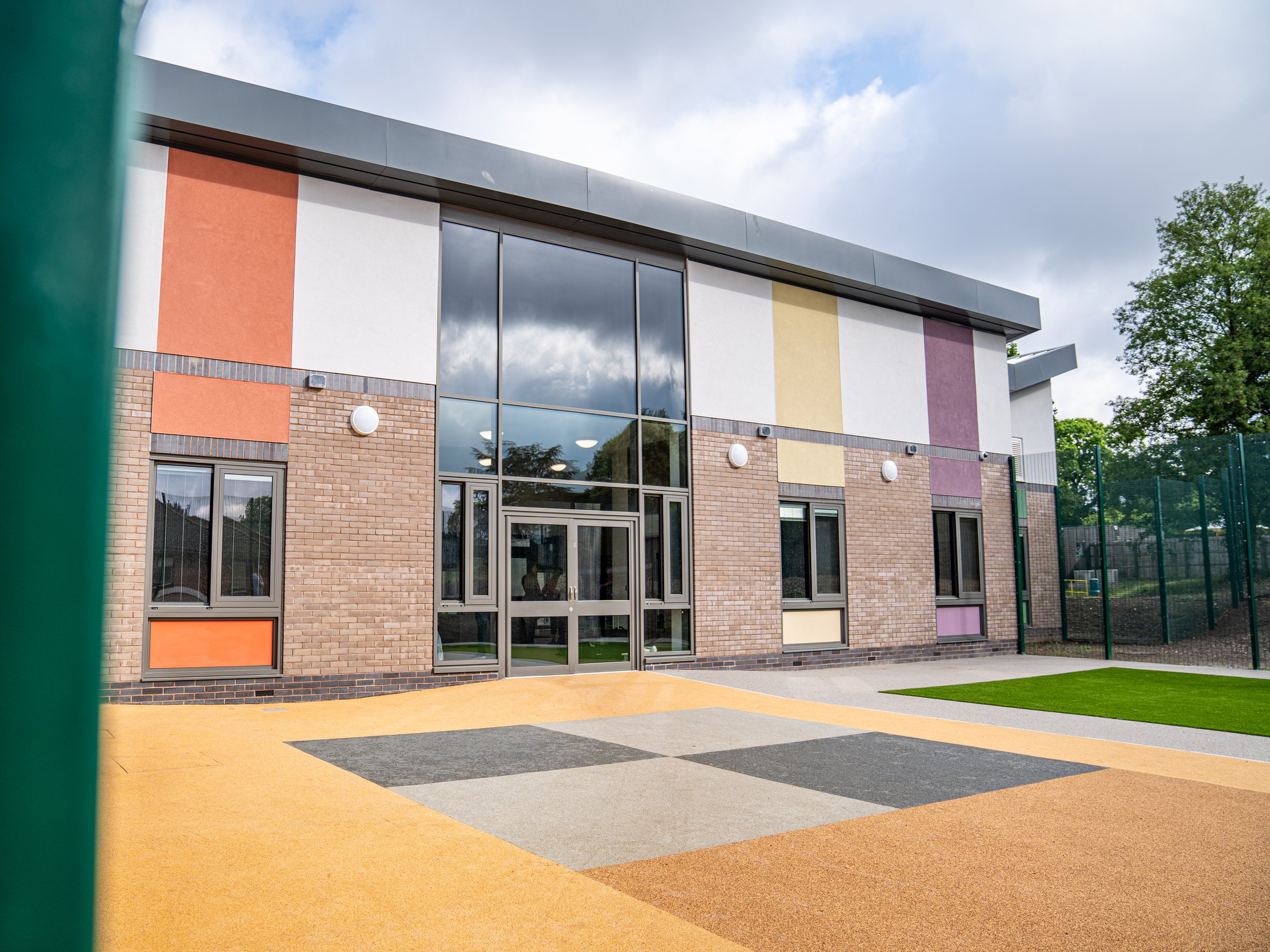Onyx Ward - Low Secure Autism Unit
Client: Coventry and Warwickshire Partnership Trust

Our Approach
The brief
This purpose-built, autism-friendly inpatient facility was designed to meet Coventry and Warwickshire Partnership NHS Foundation Trust’s desire to eliminate dormitories, instead giving patients their own space and privacy. It consists of 7 self-contained single-person flats, one of which is fully accessible.
The new unit is designed to create a loop of circulation within the building, improving the efficiency of the building’s internal operations.
The project team worked closely to deliver the studio-style accommodation facility, offering lots of open, communal spaces and access to a garden, as well as private outdoor space from bedrooms.
The safety of residents was paramount, including anti-climb perimeter fences, a seclusion room, security doors in and out of the building and anti-ligature lighting.
Designed with end users in mind
The facility also addresses a gap in autism services that has previously led to individuals being placed in prisons or hospitals far from family – a reality that has been well documented.
Many autistic patients experience sensory processing difficulties, which can be exacerbated by hospital environments that may be bright, noisy, crowded spaces. This project sought to address sensory overstimulation by providing service users with a high level of control over their individual space, offering lighting and temperature controls for each of the flats for residents to adjust to suit their needs.
To ensure the facility is fit-for-purpose, the hospital liaised with the autistic community to gain insight into how to best meet their needs. Their feedback was incorporated throughout the building, from the colour palette to the name of the ward.
Sustainability at its core
Sustainability is key to this facility; the building is in line with the Trust’s net zero carbon by 2040 aspiration. Led by a fabric-first approach, the new-build was designed to be as efficient as possible to reduce energy consumption with good U-values, air tightness and reduced thermal bridging, targeting BREEAM 'Excellent' certification.
The building is heated by high efficiency air source heat pumps, following the Trust’s commitment to no longer install gas-fuelled systems. PV panels on the roof contribute to a reduced carbon footprint, providing a renewable energy source.
The team selected a window design that optimises daylight but controls solar gain and glare, reducing lighting consumption. This was furthered by the use of intelligent controls with absence and presence detection.
The highly sustainable project was delivered safely, to an exceptional quality, and now is being showcased to Trusts from around the UK. Despite working on a live hospital site with residents living nearby, the project team worked closely with the hospital to ensure minimal disruption.
Want to find out how we could support your project? Visit our services page.



