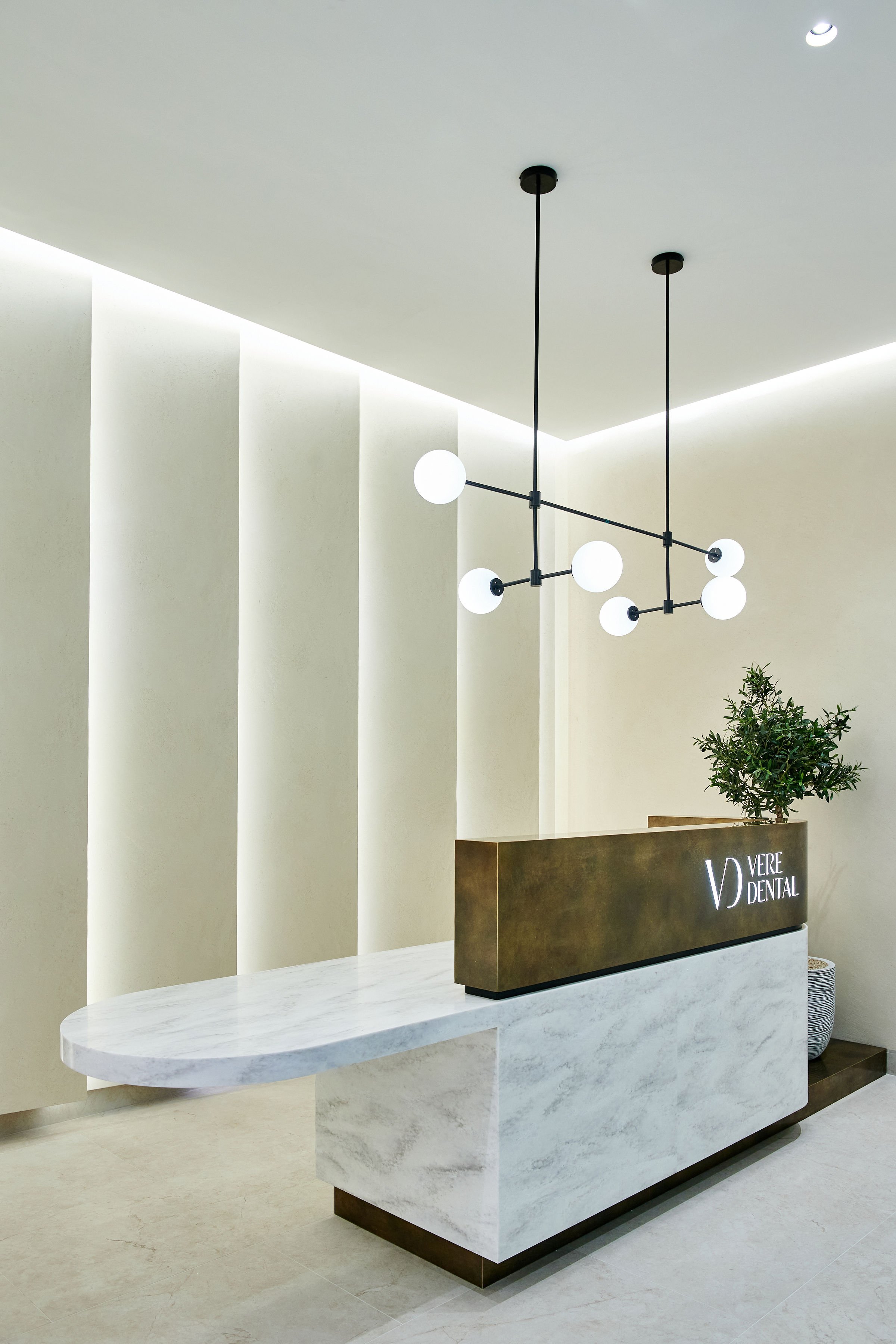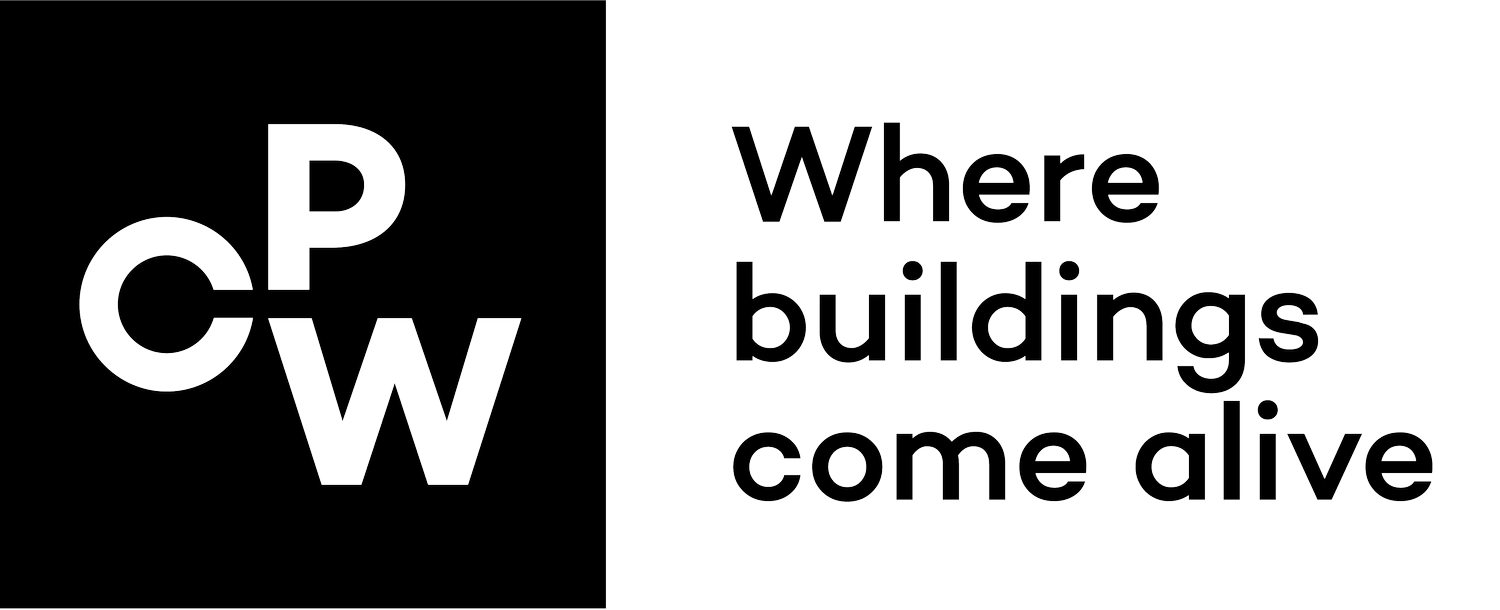Vere Dental Clinic
Client: KB Architects, on behalf of Vere Dental

Our Approach
The brief
In the heart of Battersea, London, CPW were appointed to deliver MEP services for a project that embodies a patient-centric ethos, using high-tech facilities to ensure maximum comfort and sense of calm for patients. The Vere Dental project sought to transform a 300m² retail unit into a fully functional Clinical Cat B space. The result is an environment that encapsulates both luxury and patient comfort, providing an independent x-ray room, consultant rooms, dental surgery rooms and ancillary spaces.
Safety and security was paramount; we delivered state-of-the-art systems including intruder alarms, fire alarms (Category L1), CCTV surveillance and sophisticated access control. Specialised systems such as disabled call support and compressed air and suction for dental equipment were integrated to enhance the clinic's operational efficiency.
Designing for efficiency and comfort
Comprehensive power and data integration was essential to the clinic's functionality, ensuring seamless operation of dental chairs, x-ray machines and ceiling-mounted TV screens.
Collaboration with the architect team included assistance with lighting design development for general, emergency and feature lighting, creating lighting that elevates patient experience and minimises ecological impact. This was achieved by using presence detection controls and scene selectors to reduce electricity demand, while specifically selecting manufacturers that run their production using solar power.
The clinic’s climate control systems needed to provide clean air and thermal comfort control, as well as ensuring maximum efficiency. This was achieved by implementing MVHR (Mechanical Ventilation and Heat recovery) systems to both filter and maintain good air quality. The Heat recovery ventilation system coupled with good energy performance, ensures that heating energy is minimised. Fan coil unit systems are provided to supplement the MVHR system during extreme weather to control the internal thermal environment. Hot water needs were met by local electric water heaters, all designed for optimal performance.
The project presented unique challenges, including intricate MEP coordination in tight ceiling voids, adapting to varying floor levels and strategically planning for a 2-phase expansion which we navigated successfully using the latest 3D modelling software to predict and tackle any likely on-site complications.
Consistently communicating with the landlord and contractor was integral in ensuring a smooth delivery process.
Patient-centric features
Beyond the clinical aspects, Vere Dental prioritises patient comfort through carefully designed spaces and advanced equipment. The design took into consideration potential sensory challenges, ensuring lighting, temperature and comfort controls were tailored to individual needs, to foster a space that truly cares for its users.
This project showcases a harmonious blend of cutting-edge technology and patient comfort.
Building Better Healthcare Awards 2023: for Best Private Healthcare Facility
Images courtesy of KB Architects
Want to find out how we could support your project? Visit our services page.



