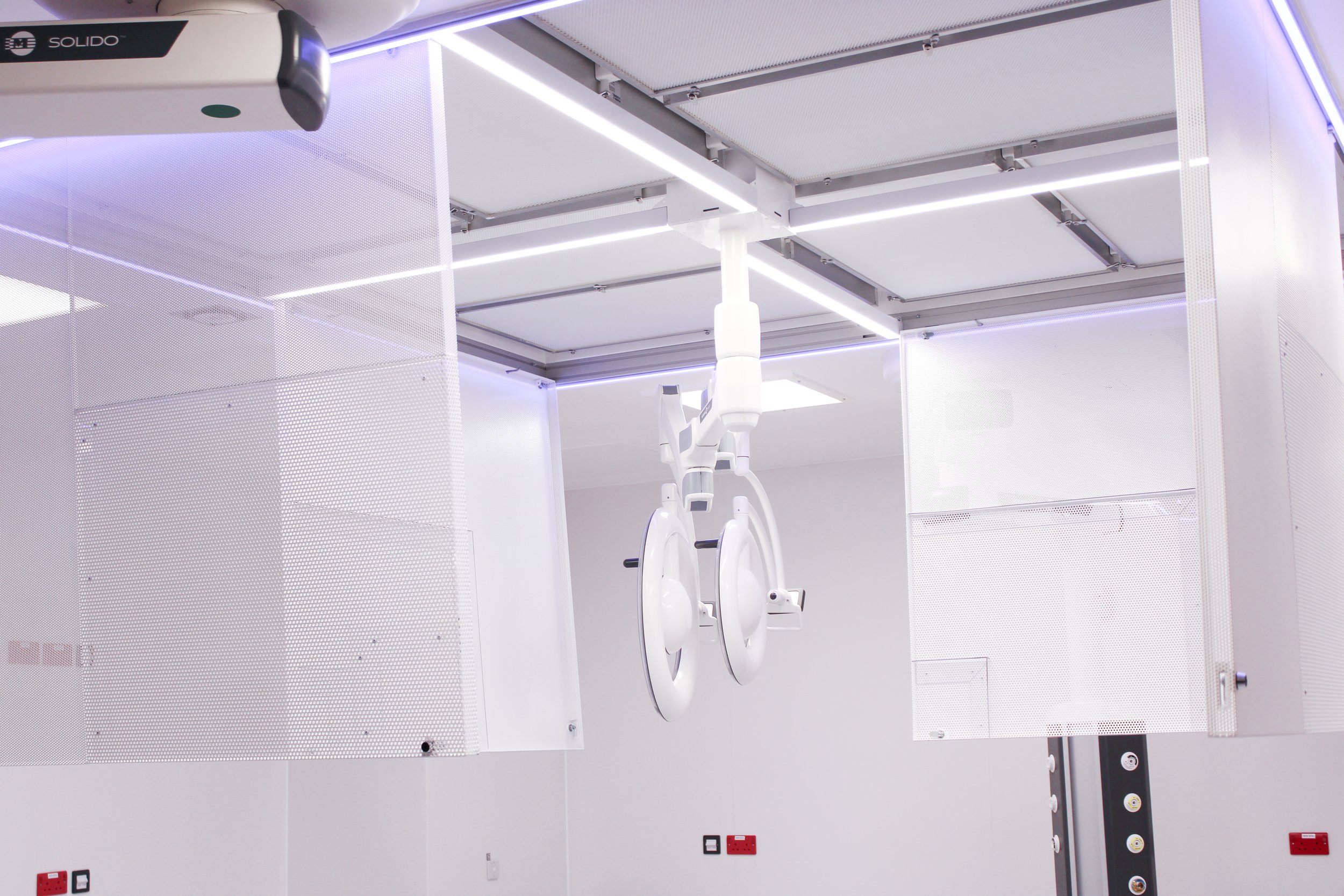Princess Royal Hospital
Client: The Shrewsbury and Telford Hospital NHS Trust

Our Approach
The brief
The Princess Royal Hospital in Telford has undergone a significant transformation, converting an under-utilised administration area into a brand-new day case theatre department, known as the ‘Elective Hub’. With a construction value of £13.5m, the project covers a total area of 2,500 m², including 2,100 m² of clinical space. The transformation process involved stripping back the existing administration hub offices on the first floor to brick and refurbishing the space into a modern, efficient facility designed to support elective surgeries.
With four new operating theatres, the Elective Hub features two modern recessed ultra-clean ventilation theatres and two conventional operating theatres. The facility also includes eight post-anaesthetic recovery bed bays, fourteen recovery bed bays, two private recovery side rooms, and twelve patient pods for consultations. Additionally, the new hub comprises extensive theatre stores, staff rest and changing facilities, three AHU plant rooms, two data and communication rooms, and a centralised UPS plant room. These features ensure that the Elective Hub is well-equipped to handle a wide range of surgical procedures and patient needs, providing a comfortable and efficient environment for both staff and patients.
CPW was engaged to deliver comprehensive MEP services throughout the project, from RIBA Stage 0-2 concept design with the Trust to RIBA Stage 3-4 design for the P22 PSCP and RIBA Stage 5-6 consultancy services during construction and handover.
Our role was pivotal in ensuring that the project adhered to the highest standards of MEP engineering, facilitating a seamless integration of these critical systems into the hospital's infrastructure. Through careful collaboration with the design team and client, our team’s expertise contributed to the project’s success, ensuring that all aspects of the build were meticulously planned and well executed.
Embedding Sustainability Every Step of The Way
Sustainability was a core focus throughout the transformation. CPW had previously developed a Heat Decarbonisation Strategy Plan for the Princess Royal Hospital site, working with the client closely, which set a vital precedent for this project.
Key sustainable features included de-steaming the plant rooms associated with the Elective Hub, contributing to the site’s overall sustainability aspirations. The project was designed to operate on low-temperature heating, avoiding future capital costs for refurbishment. This applied to all tertiary heating systems, including space heat emitters and AHU coils. Additionally, infrastructure works included elements to accommodate future growth, anticipating the electrification of heating systems. The implementation of these strategies underscores the hospital’s commitment to reducing its carbon footprint and promoting environmentally responsible practices.
Challenges on Site
Several challenges were successfully navigated during the project. Our team worked closely with the PSCP to confirm and allow early procurement of MEP capital plant, which was on a long lead time. Early identification of site infrastructure issues allowed the Trust to engage with the Electrical Safety Group and key stakeholders, progressing the design ahead of PSCP appointment and resolving backlog issues.
The former office space had limited plant rooms and roof voids. CPW collaborated with the architect from RIBA Stage 0-1 to position theatres appropriately, prioritising the placement of Ultra-Clean Ventilation canopies. Not all required plant for the Elective Hub could be housed internally, so one AHU plant was sited externally within a modern, bespoke enclosure. Additionally, a redundant chiller plant room was repurposed for the UPS system batteries. The design had to accommodate live services passing through the footprint, supplying adjacent departments. Many foul drains were modified on the level below to ensure the layout above was operational and risk to theatre spaces was minimised. These challenges required innovative solutions and a high level of coordination among all project stakeholders.
The project commenced in 2023, with the new Elective Hub officially opening its doors in mid-2024. By embedding sustainability at the core of the project, the Princess Royal Hospital anticipates significant improvements in energy efficiency and operational effectiveness, setting a new standard for future developments.



