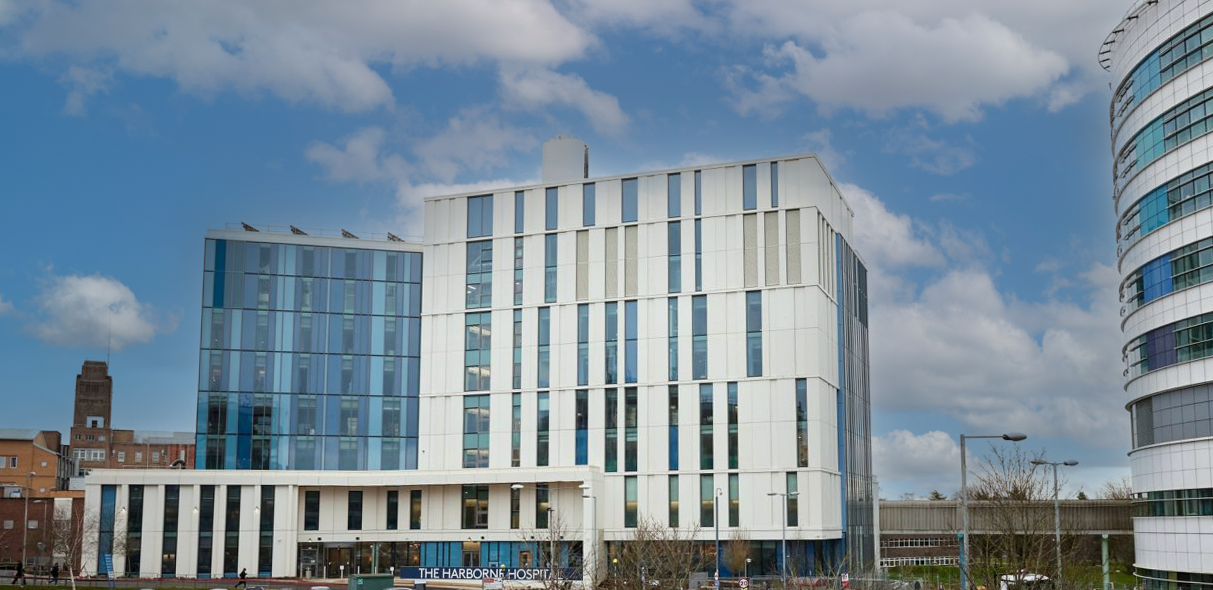The Harborne Hospital
Client: Prime plc on behalf of HCA Healthcare UK & University Hospitals Birmingham NHS Foundation Trust

Our Approach
The brief
The Harborne Hospital is a brand new 8 storey, 50 bed multi-speciality private hospital in Birmingham. The Harborne Hospital works in partnership with University Hospitals Birmingham, who will manage the top 2 floors in the hospital including 72 inpatient beds for the care of NHS patients.
Located on the Queen Elizabeth Hospital Birmingham campus, the 14,728 m² facility is equipped with the latest technology to provide some of the most complex surgical and medical procedures and treatments across specialties such as cancer care, cardiac care, urology, gynaecology, digestive health and a range a diagnostic tests and scans. The building includes a wide range of specialist areas, such as radiotherapy, a diagnostic imaging suite, oncology day care, modern outpatients department, a fully equipped day care unit, 4 state-of-the-art theatres including a hybrid theatre, dedicated ITU and inpatient bedrooms.
The CPW team was brought on board to deliver MEP services for the facility, specifically focusing on energy demand minimisation. Historically some departments of hospitals have particularly high MEP demands due to specialist equipment, so it was critical for the team to have a good understanding of the energy requirements of each area to accurately assess energy demand.
Keeping sustainability at the heart of the project
Reducing energy consumption informed a multitude of project decisions. From effective building form and orientation to good envelope design and proficient use of service; such that the building itself is being used as the primary environmental modifier.
Following the requirements of a low energy building, the air tightness characteristics have been addressed with robust design and the target proposed for the building is 2.5m³/m²/hr @ 50Pa. This represents an improvement of 75% compared to the prevailing Part L Building Regulations standard of 10m³/m²/hr @ 50Pa.
The team also implemented an effective window design and glazing strategy in order to provide high levels of natural daylight. Encouraging the correct quality and quantity of daylight to penetrate the building is essential, not only to reduce the amount of light required from artificial sources but also to lower energy requirements. The glazing specifications were therefore optimised to ensure the glazed elements provide excellent thermal performance, optimum solar reflectance to minimise summer solar heat gains, and high daylight transmittance factors to maximise natural light. Allied with a comprehensive building wide centralised lighting control system which allows dynamic automatic regulation of artificial lighting in relation to both area usage and natural lighting levels energy consumption is minimised appropriately.
The final key element for minimising energy demand was an effective environmental control and metering philosophy, which is fundamental to the efficient operation of the building’s environmental services. A robust and extensive Building Management System (BMS) was incorporated that is interfaced to provide automatic monitoring and targeting of all sub-meters to promote energy management and deliver low consumption.
Careful specification of energy using plant also ensured ongoing efficiency. This included low NOx high efficiency condensing gas boilers, low-temperature flow and return hot water heating (to maximise heat generating efficiency and minimise distribution losses), high-efficiency hybrid heat recovery ventilation with automatic control strategy, and the zoning of mechanical ventilation systems.
Challenges on site
The project site was extremely tight due to its position adjacent to the main acute hospital and proximity to Mindelsohn Way (the arterial ambulance route) on the Queen Elizabeth Hospital Birmingham campus. There is also a Scheduled Ancient Monument (a Roman fort), which posed several servicing challenges.
Diversion of a large number of existing underground services was required, including large water mains Elan Valley balancing reservoir main serving central Birmingham, gas mains, LV/HV, IT and communications, and steam serving the existing estate buildings including the nearby operational Acute hospital. This challenge was solved through early and detailed engagement with various utility providers as well as University Hospital Birmingham and HCA Healthcare UK to ascertain exact requirements and undertake diversions with little or no disruption to users.
The project was delivered to completion in 2023, opening its doors in January 2024. By keeping sustainability at the heart of the project, we expect that The Harborne Hospital will surpass Part L energy performance standards by 75% and achieve a BREEAM ‘very good’ rating.




