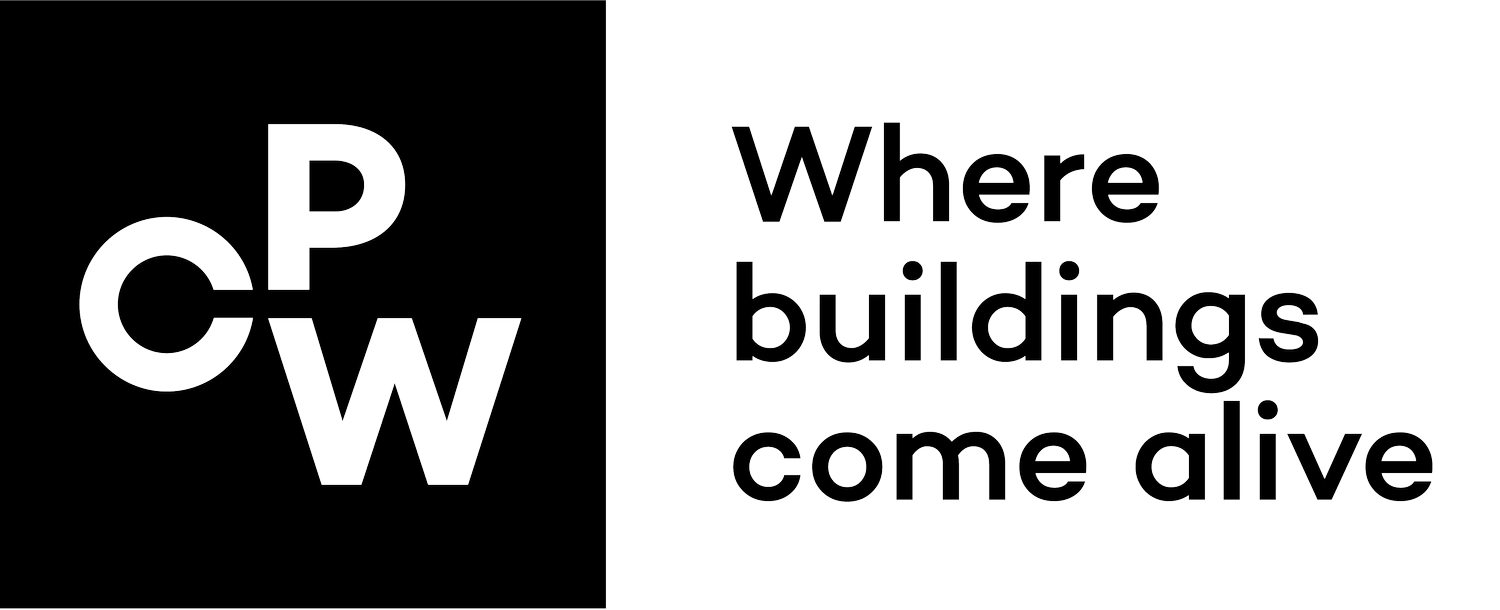Let’s talk about… Passivhaus
It’s no secret that the construction sector contributes a significant amount towards carbon emissions – 35% of the total global energy consumption according to the Passivhaus Trust. Whilst a shocking statistic, it also has the potential to be viewed positively as the industry can affect real change on the road to net zero.
The Passivhaus methodology and certification is one such tool in the arsenal to combat climate change. Established by the Passivhaus Institute in Darmstadt, Germany in 1996, “passive house” was one of the pioneering concepts for building low-energy houses. Today it has developed into an internationally recognised building standard for delivering new net zero buildings, along with its EnerPHit counterpart that focuses on retrofit projects.
What is Passivhaus?
Adopting a whole-building approach to design, Passivhaus is considered the most rigorous energy-based standard with certification focusing on clear and measurable targets, high-quality construction, and occupant comfort.
There are five principles that are fundamental to Passivhaus, which ensure a comfortable, quiet environment, a stable temperature, and a good flow of air inside a building.
1. Superinsulation
2. Airtightness
3. High-performance windows and doors
4. Mechanical ventilation with heath recovery (MVHR)
5. Thermal bridge-free construction
These five principles work hand in hand, so a design must take a holistic approach to be successful. Our team is well-versed in designing spaces that promote healthy living and working environments as well as reduce heating and cooling demand – saving on energy costs by up to 90%.
While full Passivhaus certification is often the recommended goal, many of our clients choose to just incorporate the principles into their zero carbon design strategies instead. This is usually due to the initial costs of Passivhaus compliance – which are typically 3-8% higher – and a design may undergo value engineering in order to bring the project cost down.
One project example where elements of Passivhaus were employed but certification was not pursued was the Sophi Taylor Building, delivered for the National Institute of Agricultural Botany. Our team utilised a number of low embodied-carbon strategies and also designed the building to use passive stack ventilation, which is automatically enhanced during periods of peak occupancy with ultra-low power fans. The project is zero carbon in-use and achieved an EPC rating of A+, as well as BREEAM Excellent.
What is EnerPHit?
EnerPHit is the Passivhaus standard for the refurbishment of existing buildings. The five basic principles are still utilised but the target values and threshold of energy efficiency in recognition of the existing fabric, are lower.
Following this standard can deliver significant energy savings of between 75-90% and, unlike a new build, updates can be carried out in stages to reduce costs – as meeting the EnerPHit criteria can mean a cost increase up to 20-25%. However, an overall plan should be completed ahead of time, for the current and future retrofit steps that will be undertaken.
How can Passivhaus be used at scale?
As the name implies, the Passivhaus standard stems from research on domestic houses. However, the passive approach to heating internal spaces is universally applicable.
Our work on the award-winning George Davies Centre for the University of Leicester is an outstanding example of this. Currently the UK’s largest non-domestic Passivhaus building, CPW’s MEP and Passivhaus designers were key members of the team responsible for delivering the project, which holds the standard for sustainable building design.
Home to more than 2,350 students and staff, the contemporary facility provides 12,000m² of teaching rooms, offices, cutting-edge dry laboratory research facilities, and support spaces. Our low energy design ensured that total energy consumption was reduced from 500kWh/m²/yr – which is typical for building of this size – to only 80kWh/m²/yr, which decreased energy bills by 80%. This was achieved with a demand-driven approach that focused on orientation, form factor, building physics, solar reservoirs, with an air tightness of less than 0.6 air changes.
As well as being Passivhaus certified, the project achieved an EPC A-rating and BREEAM Excellent.
The future for low carbon buildings and Passivhaus
We train all our engineers in Passivhaus principles to help them understand building physics and ensure they are leading the way in sustainable design. As a result, it’s often our recommendation to aim for Passivhaus accreditation or at least work towards the principles in the hope of influencing a high-quality construction build.
Both Passivhaus and EnerPHit require time and expert planning to ensure the energy and insulation demands are met, but the benefits are significant. From reduced running costs – Passivhaus buildings use 90% less energy on average and therefore offer protection from rising energy bills – to a comfortable, quiet environment that provides a constant fresh air supply and a positive eco-friendly building.
By following a holistic approach, utilising all five principles through the design and construction of a project, the entire design team can be confident in delivering a truly high-performance, sustainable building.
Check out some of our best Passivhaus and zero carbon projects
