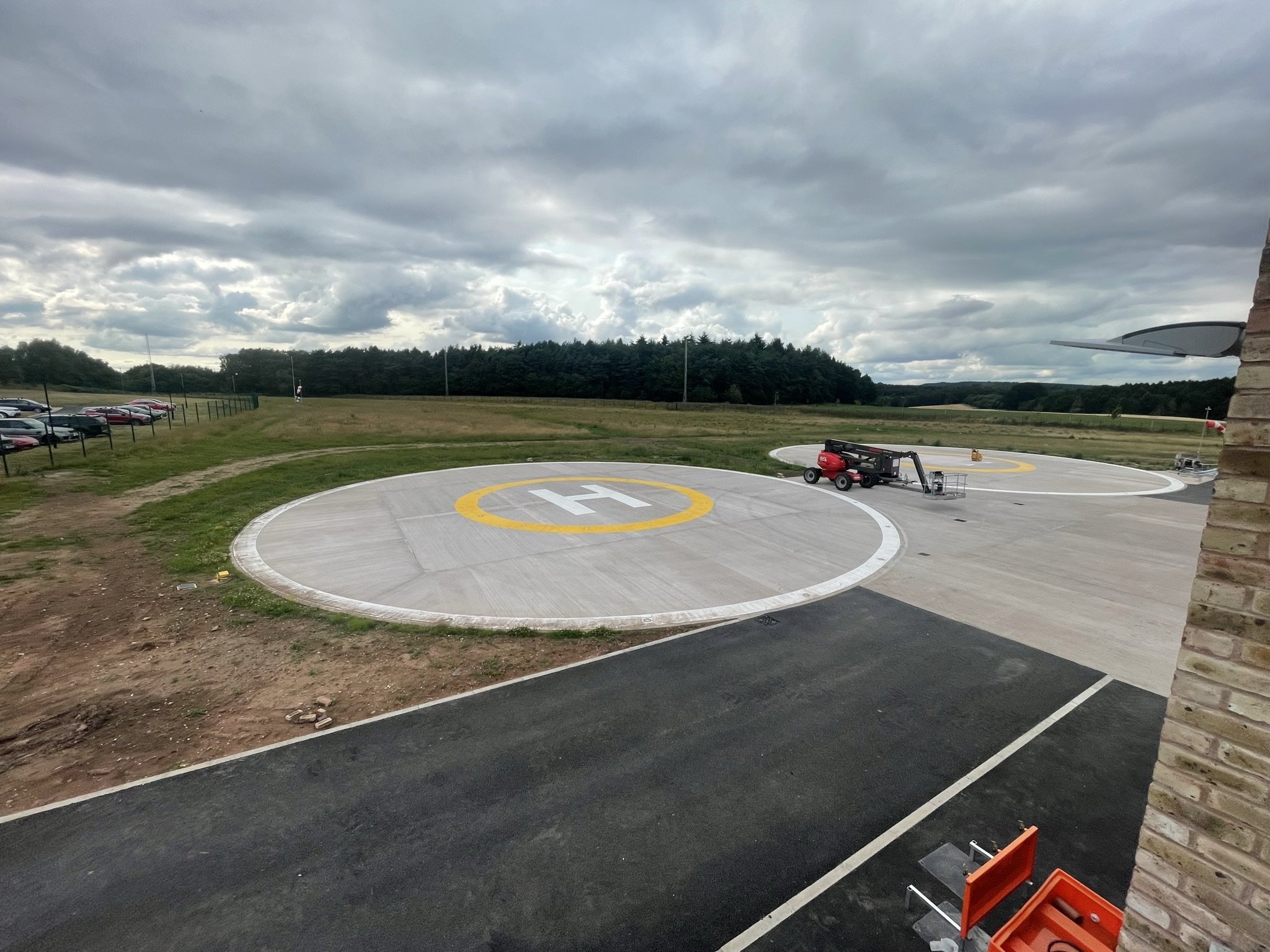Midlands Air Ambulance Charity Airbase & Headquarters
Client: Midlands Air Ambulance Charity

Our Approach
The brief
Set to be the charity’s first unified facility, bringing together operational and emergency responder staff, the Midlands Air Ambulance Charity (MAAC) Airbase & Headquarters project started in March 2020, with client handover completed in July 2023.
Designed for pre-hospital emergency medicine doctors, critical care paramedics, pilots and the non-clinical teams at the charity, the project streamlines all the needs of the charity. The efficient and unique layout of the airbase and headquarters brings together a training facility, warehouse, RRV garage, medical store, and office and event spaces. Accommodation facilities for crew members includes a gym, commercial kitchen and a debriefing and community quiet zone.
The facility acts as a response to a collection of challenges that the modern UK medical sector is facing, including an increase in the number of patients needing pre-hospital care and specialist care for serious injuries such as stabbings. This rise is furthered by the UK population growing by three per cent since 2020. With insufficient space for training facilities and the charity’s headquarters team, a solution was needed.
Our mechanical and electrical engineering work on the project was delivered from concept to completion, involving the development of facilities to help best support and prepare medical staff. The CPW team also worked extensively on the aviation requirements of the project, an aspect critical to the facility.
Designed for better communication and life-saving efficiency
The project sought to bring activities under one roof, providing a unique and operationally efficient layout. The facility provides better coordination between airbase staff and charity staff, increasing fundraising achievements and reducing overheads. This integration ensures that resources are directed towards the charity’s primary mission of saving lives.
The building featured a networked AV system to allow for flexible modern working techniques, including the ability for any screens within the building or remotely to view ongoing procedures and activities, improving communications.
A state-of-the-art simulation room enables clinical operatives to train with real-life field operations in realistic environments, specially designed heating/ cooling systems to achieve extreme temperatures, incident scenes displayed across all walls, surround sound and scene lighting. The improved training offer means staff are better prepared and able to offer more complex care.
The building has been designed with high security in mind, complying with secure by design requirements, providing multiple layers of access control and full CCTV coverage external and internal in secure spaces with Home Office approval.
The building also features office, events, and educational spaces that includes meeting rooms, clinical skills training area, and a viewing area and balcony. These areas are purpose-built to facilitate collaboration and communication between staff for improved patient care, and to host fundraising events.
Prioritising efficiency had to be a key consideration as the project began to come to life, alongside high security and staff well-being. Equipped with two helipads and remote-controlled airside lighting, the facility has what it needs to ensure fast response times to incidents. Flexible M&E services were also added to the two-aircraft hangar complete with backup generators, jet fuel stores, snowdrift helipad/apron underfloor heating system to ensure take-off and landing in all weather conditions and a large maintenance space.
The facility enables the charity to use the most advanced technologies on the market for quick and reliable flights and operations, to provide the critical public service, whilst providing state of the art training.
Environmental considerations
The facility showcases a design that is the best of both worlds in terms of sustainable capability and optimal functionality.
The building is fully electric, gas free and features photovoltaic panels on its roof, as well as having air source heat pumps and good thermal mass construction. The building achieved EPC A, with an air permeability of 3 m3/(h.m3)@50Pa.
In addition, the charity’s desire to implement its environmental policy allows for a vast landscaping and planting scheme to be undertaken. Aspects of ecological conservation and light pollution were ongoing project considerations, with the building’s position and orientation in line with flight paths all adapted to limit impact on surrounding forest areas and livestock.
Considering challenges
The project had stakeholders with varying needs, a key challenge was to meet all of these. Through regular client engagement and ongoing relationship building, this challenge was overcome. The CPW team had to work closely with the client and suppliers to stay within budget, working to grant funding deadlines and offering value engineering, while delivering a project of this size and importance.
A further challenge was the limited proximity and availability of incoming services, due to this being surrounded by the RAF site, trainlines and agricultural fields. The project team sought to minimise the quantity of services, omitting gas from the design and making the building all electric, as well as holding regular meetings with suppliers to ensure smooth delivery.
The Airbase and Headquarters benefits stakeholders by providing an integrated facility that increases coordination between staff, improves training capacity, ensures efficient operations, and provides a convenient location for the team to provide its lifesaving services across the Midlands.
fully electric and gas free
EPC A
Want to find out how we could support your project? Visit our services page.
Photos courtesty of Midlands Air Ambulance Charity



